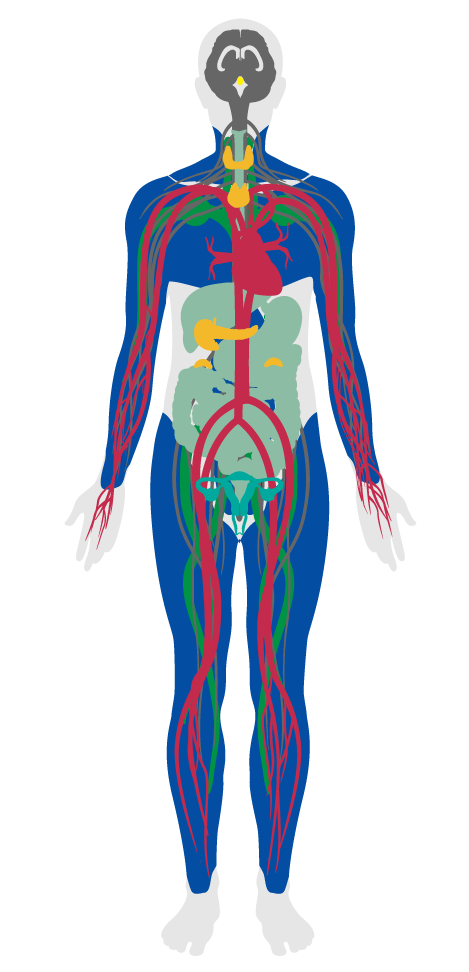Daylighting fenestration
Features/Light/Feature 63
- 53 Visual lighting design
- 54 Circadian lighting design
- 55 Electric light glare control
- 56 Solar glare control
- 57 Low-glare workstation design
- 58 Color quality
- 59 Surface design
- 60 Automated shading and dimming controls
- 61 Right to light
- 62 Daylight modeling
- 63 Daylighting fenestration
- P2 Light at night
- P3 Circadian emulation
Daylighting fenestration
Intent:
To optimize occupant exposure to daylight and limit glare through enhanced fenestration parameters.
BACKGROUND
Exposure to natural light can improve occupant mood, alertness and overall health. Ideal lighting involves proper exposure to diffuse daylight, as well as careful design of windows and glazing to avoid excessive glare and heat gain. Windows are therefore a key variable for both ensuring that occupants receive enough light for positive physiological and subjective effects, but also not too much light that causes discomfort or becomes a source of distraction. Balancing energy performance, thermal comfort and access to quality daylight are essential to proper building design.
The following conditions are met on façades along regularly occupied spaces:
a.
Window-wall ratio as measured on external elevations is between 20% and 60%. Percentages greater than 40% require external shading or adjustable opacity glazing to control unwanted heat gain and glare.
b.
Between 40% and 60% of window area is at least 2.1 m [7 ft] above the floor.
The following visible transmittance (VT) conditions are met for all non-decorative glazing:
a.
All glazing (excluding skylights) located higher than 2.1 m [7 ft] from the floor has VT of 60% or more.
b.
All glazing located 2.1 m [7 ft] or lower from the floor has VT of 50% or more.

