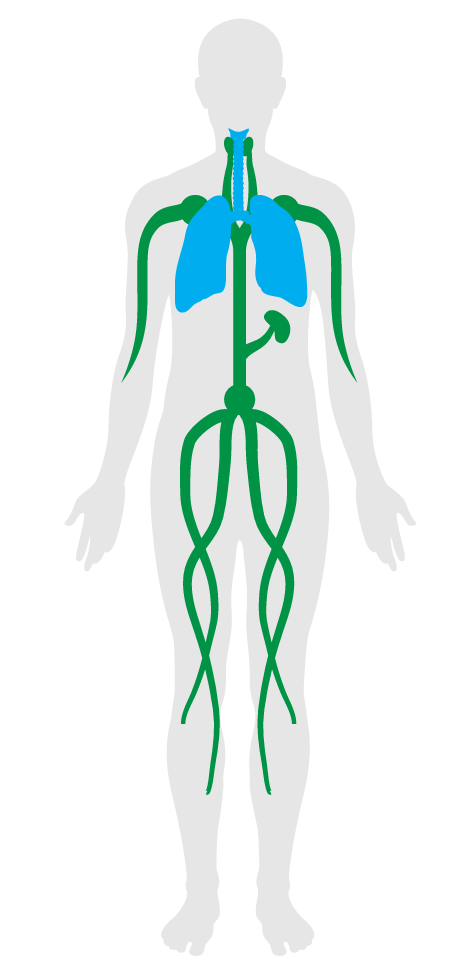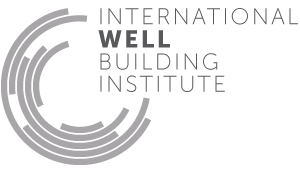Air infiltration management
- 01 Air quality standards
- 02 Smoking ban
- 03 Ventilation effectiveness
- 04 VOC reduction
- 05 Air filtration
- 06 Microbe and mold control
- 07 Construction pollution management
- 08 Healthy entrance
- 09 Cleaning protocol
- 10 Pesticide management
- 11 Fundamental material safety
- 12 Moisture management
- 13 Air flush
- 14 Air infiltration management
- 15 Increased ventilation
- 16 Humidity control
- 17 Direct source ventilation
- 18 Air quality monitoring and feedback
- 19 Operable windows
- 20 Outdoor air systems
- 21 Displacement ventilation
- 22 Pest control
- 23 Advanced air purification
- 24 Combustion minimization
- 25 Toxic material reduction
- 26 Enhanced material safety
- 27 Antimicrobial activity for surfaces
- 28 Cleanable environment
- 29 Cleaning equipment
- P9 Advanced cleaning
14. Air infiltration management
To minimize air quality and thermal comfort issues resulting from the infiltration of untreated air through the building envelope.
Indoor air quality and thermal comfort can be compromised by leaks and gaps that break the building’s air barrier. These weak points are not only wasteful but can also lead to conditions conducive to growth of molds and the infiltration of pests or polluted air.
The following is performed after substantial completion and prior to occupancy to ensure the structure is airtight:
One of the following methods is used to evaluate the building envelope:

Applicability Matrix
| Core & Shell | New & Existing Buildings | New & Existing Interiors | |
|---|---|---|---|
| Part 1: Air Leakage Testing | O | O | O |
| Commercial Kitchen | Education | Multifamily Residential | Restaurant | Retail | |
|---|---|---|---|---|---|
| Part 1: Air Leakage Testing | O | O | - | O | O |
| Part 2: Leak Tests for Residences | - | - | O | - | - |
Verification Methods Matrix
| Letters of Assurance | Annotated Documents | On-Site Checks | |
|---|---|---|---|
|
PART 1 (Design) Air Leakage Testing |
Commissioning Report | ||
|
PART 2 (Design) Leak Tests for Residences |
Contractor |
| 14.1.a |
LEED v4 BD+C: Enhanced commissioning provides two options for the credit, one of which involves following commissioning processes for the building's thermal envelope in accordance with ASHRAE Guideline 0-2005 and NIBS Guideline 3-2012. |
