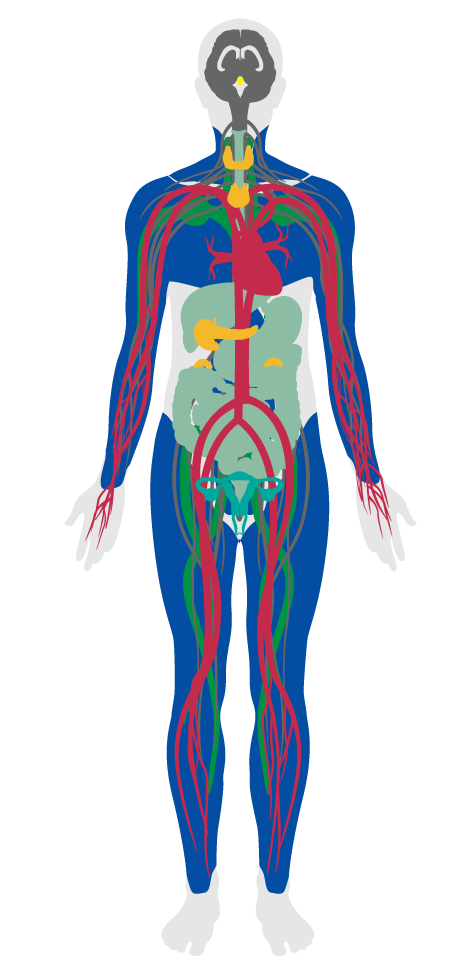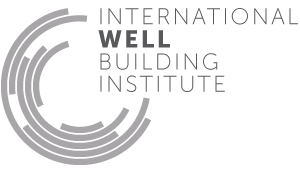Right to light
- 53 Visual lighting design
- 54 Circadian lighting design
- 55 Electric light glare control
- 56 Solar glare control
- 57 Low-glare workstation design
- 58 Color quality
- 59 Surface design
- 60 Automated shading and dimming controls
- 61 Right to light
- 62 Daylight modeling
- 63 Daylighting fenestration
- P2 Light at night
- P3 Circadian emulation
61. Right to light
Intent:
To promote exposure to daylight and views of varying distances by limiting the distance workstations can be from a window or atrium.
Exposure to adequate levels of sunlight is critical for health and well-being, for effects ranging from visual comfort to potential psychological and neurological gains: there are measurable physiological benefits to receiving the quality of light provided by the sun, as well as positive subjective reports from occupants able to enjoy access to sunlight. Proximity to windows, outdoor views and daylight in indoor spaces are some of the most sought-after elements of design. As such, buildings should utilize daylight as a primary source of lighting to the greatest extent possible.
Part 1: Lease Depth
The following requirement is met:
a. 75% of the area of all regularly occupied spaces is within 7.5 m [25 ft] of view windows.
Part 2: Window Access
The following conditions are met:
a. 75% of all workstations are within 7.5 m [25 ft] of an atrium or a window with views to the exterior.
b. 95% of all workstations are within 12.5 m [41 ft] of an atrium or a window with views to the exterior.

Reproductive
Immune
Endocrine
Cardiovascular
Muscular
Nervous
Digestive
Applicability Matrix
| Core & Shell | New & Existing Buildings | New & Existing Interiors | |
|---|---|---|---|
| Part 1: Lease Depth | O | O | O |
| Part 2: Window Access | - | O | O |
| Commercial Kitchen | Education | Multifamily Residential | Restaurant | Retail | |
|---|---|---|---|---|---|
| Part 1: Lease Depth | O | O | P | O | O |
| Part 2: Window Access | - | O | - | - | O |
Verification Methods Matrix
| Letters of Assurance | Annotated Documents | On-Site Checks | |
|---|---|---|---|
|
PART 1 (Design) Lease Depth |
Architectural Drawing | Spot Check | |
|
PART 2 (Design) Window Access |
Architectural Drawing | Spot Check |
