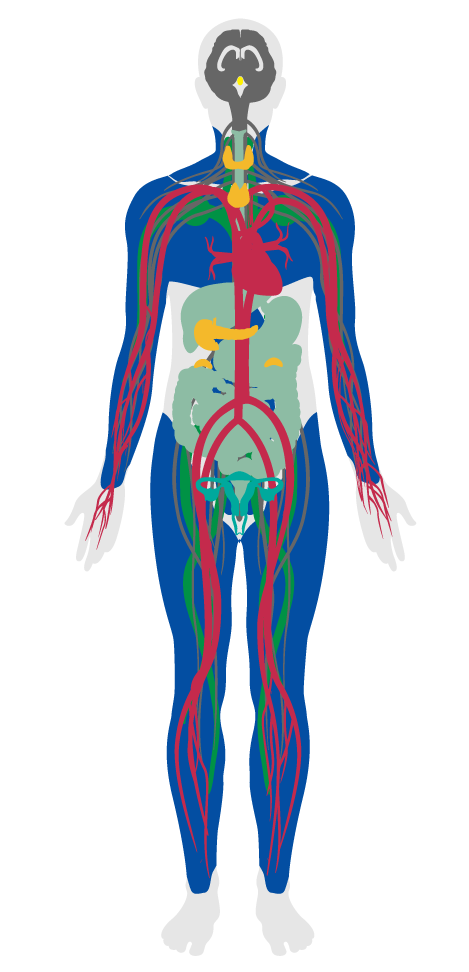Daylight modeling
- 53 Visual lighting design
- 54 Circadian lighting design
- 55 Electric light glare control
- 56 Solar glare control
- 57 Low-glare workstation design
- 58 Color quality
- 59 Surface design
- 60 Automated shading and dimming controls
- 61 Right to light
- 62 Daylight modeling
- 63 Daylighting fenestration
- P2 Light at night
- P3 Circadian emulation
62. Daylight modeling
To support circadian and psychological health by setting thresholds for indoor sunlight exposure.
Exposure to appropriate amounts of natural light reinforces the alignment of our circadian rhythms and reduces dependence on electricity for artificial lighting; however, excessive sunlight, during can cause glare and unwanted visual contrast. This is not only important to consider throughout the course of the day, but also throughout the course of the year, such that occupants are able to enjoy the benefits of daylight exposure in all seasons. Therefore, it is necessary to find a balance between Spatial Daylight Autonomy (sDA), which measures the percentage of floor area that receives adequate sunlight, and Annual Sun Exposure (ASE), which measures the percentage of floor area receives too much direct sunlight.
Lighting simulations demonstrate that the following conditions are expected:

Applicability Matrix
| Core & Shell | New & Existing Buildings | New & Existing Interiors | |
|---|---|---|---|
| Part 1: Healthy Sunlight Exposure | O | O | O |
| Commercial Kitchen | Education | Multifamily Residential | Restaurant | Retail | |
|---|---|---|---|---|---|
| Part 1: Healthy Sunlight Exposure | O | O | O | O | O |
Verification Methods Matrix
| Letters of Assurance | Annotated Documents | On-Site Checks | |
|---|---|---|---|
|
PART 1 (Design) Healthy Sunlight Exposure |
Modeling Report |
| 62.1.a |
USGBC's LEED v4 EQ Credit: Daylight, Option 1 requires that at least 55% of space receives at least 300 lux of sunlight for an award of 2 points. |
| 62.1.b |
LUSGBC's LEED v4 EQ Credit: Daylight, Option 1 requires that annual sunlight exposure ASE(1000,250) is achieved for no more than 10% of regularly occupied space. |
