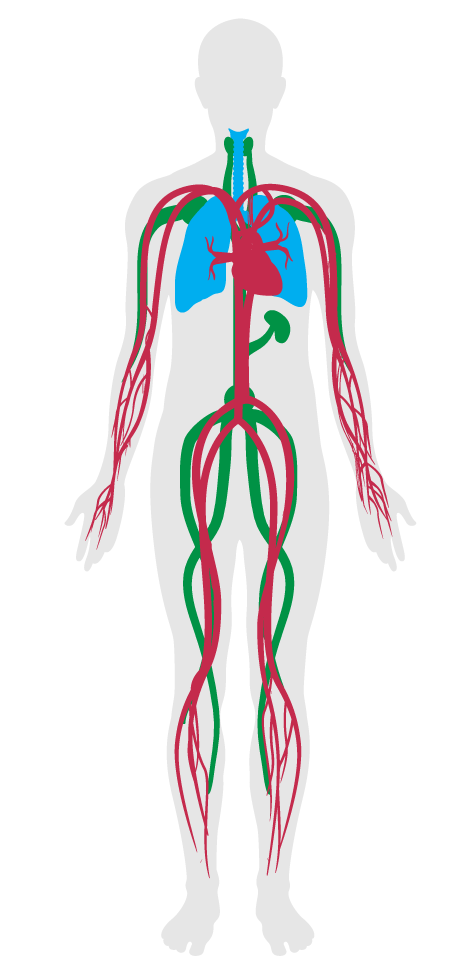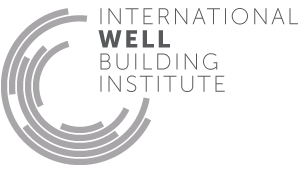Air flush
- 01 Air quality standards
- 02 Smoking ban
- 03 Ventilation effectiveness
- 04 VOC reduction
- 05 Air filtration
- 06 Microbe and mold control
- 07 Construction pollution management
- 08 Healthy entrance
- 09 Cleaning protocol
- 10 Pesticide management
- 11 Fundamental material safety
- 12 Moisture management
- 13 Air flush
- 14 Air infiltration management
- 15 Increased ventilation
- 16 Humidity control
- 17 Direct source ventilation
- 18 Air quality monitoring and feedback
- 19 Operable windows
- 20 Outdoor air systems
- 21 Displacement ventilation
- 22 Pest control
- 23 Advanced air purification
- 24 Combustion minimization
- 25 Toxic material reduction
- 26 Enhanced material safety
- 27 Antimicrobial activity for surfaces
- 28 Cleanable environment
- 29 Cleaning equipment
- P9 Advanced cleaning
13. Air flush
To remediate construction-related indoor air contamination.
An air flush or building flush is a technique whereby air is forced through a building after construction and prior to occupancy in order to remove or reduce pollutants, such as VOCs and particulate matter, inadvertently introduced indoors during construction. Air flushing improves indoor air quality by limiting the exposure to an intense contamination period.
A building air flush is performed while maintaining an indoor temperature of at least 15 °C [59 °F] and relative humidity below 60%, at one of the following volumes:

Applicability Matrix
| Core & Shell | New & Existing Buildings | New & Existing Interiors | |
|---|---|---|---|
| Part 1: Air Flush | - | O | O |
| Commercial Kitchen | Education | Multifamily Residential | Restaurant | Retail | |
|---|---|---|---|---|---|
| Part 1: Air Flush | O | O | O | O | O |
Verification Methods Matrix
| Letters of Assurance | Annotated Documents | On-Site Checks | |
|---|---|---|---|
| Part 1: Air Flush | Contractor |
| 13.1.a |
USGBC's LEED v4 EQ Credit: Indoor Air Quality Assessment requires performance of a building flush-out by supplying a total air volume of 14,000 cubic feet of outdoor air per square foot of gross floor area. |
| 13.1.b |
USGBC's LEED v4 EQ Credit: Indoor Air Quality Assessment requires that the space may be occupied only after delivery of a minimum of 3,500 cubic feet of outdoor air per square foot of gross floor area. |
