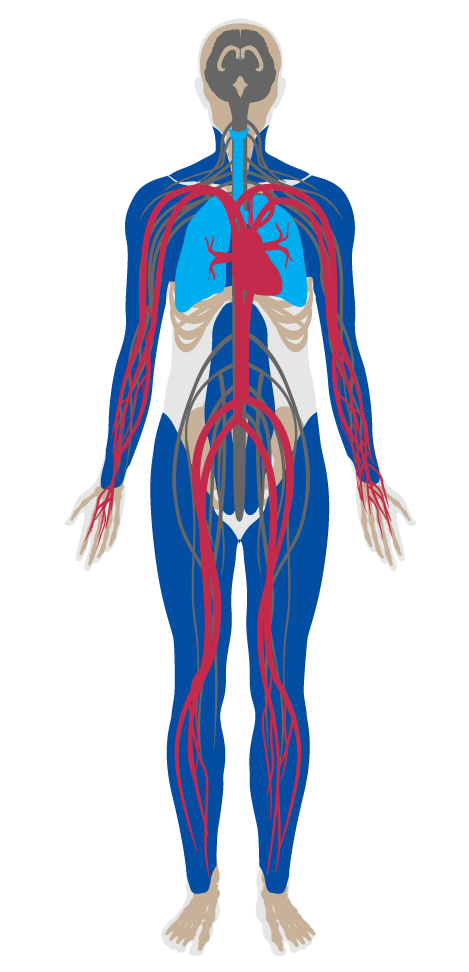Exterior active design
Exterior active design
To promote active lifestyles through the integration of active design elements into the building exterior.
BACKGROUND
Greater land-use mix has been linked to higher physical activity levels and lower rates of obesity. In addition, the presence of retail shops, bus stops and offices within walking distance from residences is linked to a higher likelihood of walking and using transit. Similarly, integrating elements of active design into the building and site, and creating cyclist and pedestrian-friendly environments around the building can help incentivize physical activity. Providing facilities such as benches, drinking fountains and water bottle refilling stations along a building’s walking routes can help support occupant activity throughout the day. Incorporating active design principles is particularly important for projects that are isolated from urban centers where automobile transportation predominates.

