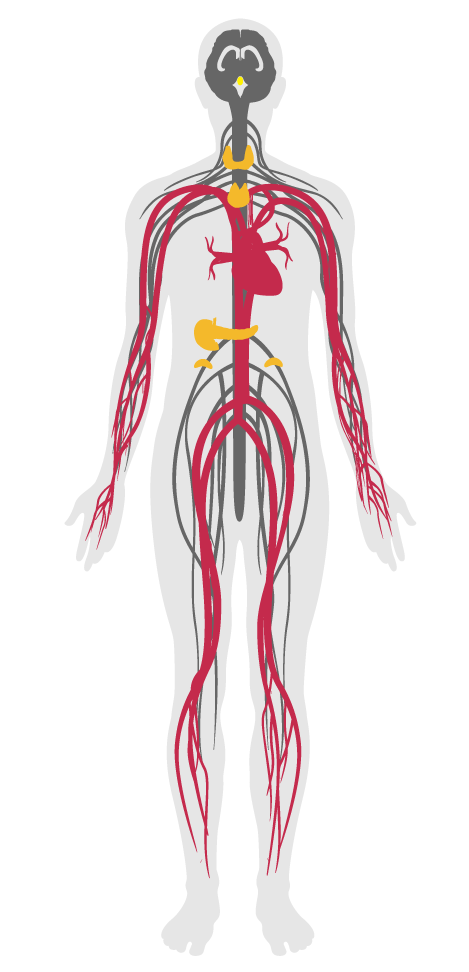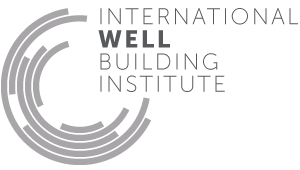Internally generated noise
- 71 Active furnishings
- 72 ADA accessible design standards
- 73 Ergonomics: visual and physical
- 74 Exterior noise intrusion
- 75 Internally generated noise
- 76 Thermal comfort
- 77 Olfactory comfort
- 78 Reverberation time
- 79 Sound masking
- 80 Sound reducing surfaces
- 81 Sound barriers
- 82 Individual thermal control
- 203 Circadian emulation
- 209 Advanced cleaning
75. Internally generated noise
In addition to electronics, HVAC systems and other office devices, occupants themselves are major sources of indoor noise. As offices and workspaces are increasingly designed to promote employee interaction, occupants can experience decreased levels of privacy and acoustic comfort, especially when different types of users share a space.
This feature reduces distractions and enables speech privacy without impairing collaboration. These requirements can be met by limiting the amount of sound emanating from building systems and creating quiet zones for activities that require freedom from distraction.
An acoustic plan is developed that identifies the following:
The following spaces, if present, have ceilings that meet the specifications described:
The mechanical equipment system meets the following requirements once interior build-out is complete in the following spaces:
The following requirement is met in the bedrooms, dining rooms, living rooms, and studies:
The following requirements are met:
The following requirements are met in all bedrooms, dining rooms, living rooms, and studies for all fans except HVAC air handlers and remote-mounted fans that are located outside habitable spaces with at least 1.2 m [4 ft] of ductwork between the fan and the intake grill:

Applicability Matrix
| Core & Shell | Tenant Improvement | New Construction | |
|---|---|---|---|
| Part 1: Acoustic Planning | - | P | P |
| Part 1: Ceilings | - | O | O |
| Part 2: Mechanical Equipment Sound Levels | O | P | P |
| Part 3: Mechanical Equipment Sound Levels in Sensitive Rooms | - | - | - |
| Part 4: Best-Practice HVAC Installation | - | - | - |
| Part 5: HVAC Sound Ratings | - | - | - |
| Commercial Kitchen | Schools | Multifamily Residential | Restaurant | Retail | |
|---|---|---|---|---|---|
| Part 1: Acoustic Planning | P | P | - | P | P |
| Part 1: Ceilings | - | - | - | - | - |
| Part 2: Mechanical Equipment Sound Levels | - | P | - | - | - |
| Part 3: Mechanical Equipment Sound Levels in Sensitive Rooms | - | - | O | - | - |
| Part 4: Best-Practice HVAC Installation | - | - | O | - | - |
| Part 5: HVAC Sound Ratings | - | - | O | - | - |
Verification Methods Matrix
| Letters of Assurance | Annotated Documents | On-Site Checks | |
|---|---|---|---|
|
PART 1 (Protocol) Acoustic Planning |
Architect | ||
|
PART 1 (Design) Ceilings |
Architect | ||
|
PART 2 (Performance) Mechanical Equipment Sound Levels |
Performance Test | ||
|
PART 3 (Performance) Mechanical Equipment Sound Levels in Sensitive Rooms |
Auditor Inspection | ||
|
PART 4 (Design) Best-Practice HVAC Installation |
Contractor | Spot Check | |
|
PART 5 (Design) HVAC Sound Ratings |
MEP |
| 75.1.a |
The General Services Administration's Sound Matters recommends to carefully consider the effect on neighboring workstations when locating supporting activities, i.e. copier rooms, coffee bars, entries to conference rooms. |
| 75.2.a |
The General Services Administration's Sound Matters recommends a background noise maximum of NC 40 for open plan workspaces. |
| 75.2.b |
The General Services Administration's Sound Matters recommends a background noise maximum of NC 35 for private offices. |
| 75.2.d |
The General Services Administration's Sound Matters recommends a background noise maximum of NC 20 for teleconference facilities. |
| 75.6.a |
ASHRAE recommends a noise criteria (NC) less than 35 in school classrooms. |
| 75.3.a |
The LEED v4 credit for Acoustic Comfort for homes sets 2 options for the LEED point, one of which requires that the max. background noise level due to interior noise sources cannot exceed 40 dBA based on peak hr Leq tested in acoustically sensitive rooms. |
| 75.4.a |
The LEED v4 credit for Acoustic Comfort for homes sets 2 options for the LEED point, one of which requires that ducts are securely attached with no loose connections between sections of ductwork. |
| 75.4.b |
The LEED v4 credit for Acoustic Comfort for homes sets 2 options for the LEED point, one of which requires that the fan housing is securely anchored. |
| 75.4.c |
The LEED v4 credit for Acoustic Comfort for homes sets 2 options for the LEED point, one of which requires that damper flaps close fully, with no visible airspaces around the flap. |
| 75.5.a |
The LEED v4 credit for Acoustic Comfort for homes sets 2 options for the LEED point, one of which requires that intermittent fans have a max. sound rating of 1.5 sones (unless their max. rated airflow exceeds 400 cfm) in acoustically sensitive rooms. |
| 75.5.b |
The LEED v4 credit for Acoustic Comfort for homes sets 2 options for the LEED point, one of which requires that continuous ventilation fans have a max. sound rating of 1.5 sones in acoustically sensitive rooms. |
| 75.7.a |
The NYC DEP's Guide to the NYC Noise Code states that music heard on the street may not exceed 7 decibels over the ambient sound level, as measured on the street or public right-of-way 15 ft or more from the source from 10PM-7AM. |
