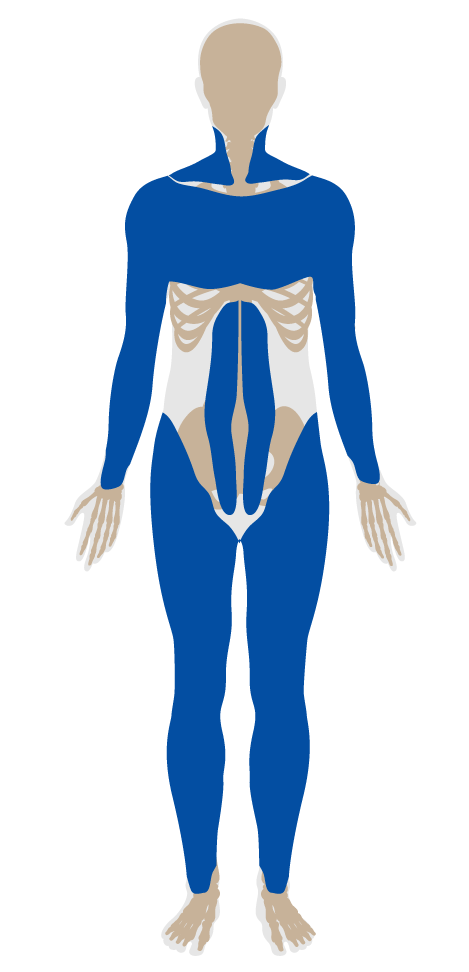Ergonomics: visual and physical
- 71 Active furnishings
- 72 ADA accessible design standards
- 73 Ergonomics: visual and physical
- 74 Exterior noise intrusion
- 75 Internally generated noise
- 76 Thermal comfort
- 77 Olfactory comfort
- 78 Reverberation time
- 79 Sound masking
- 80 Sound reducing surfaces
- 81 Sound barriers
- 82 Individual thermal control
- 203 Circadian emulation
- 209 Advanced cleaning
73. Ergonomics: visual and physical
Overuse of the same muscles and ligaments over time can cause discomfort and strain the body, especially in occupational environments that require repetitive tasks. Under such conditions, the effects of even slight visual or physical discomfort are compounded.
This feature ensures that occupants are free to adopt a variety of comfortable sitting and standing positions.
The following are offered:
At least 30% of workstations have the ability to alternate between sitting and standing positions through one of the following:
Employee furnishings are adjustable in the following ways:
Workstations in which employees are required to stand for extended periods of time include the following amenities:
The following requirements must be met:

Applicability Matrix
| Core & Shell | Tenant Improvement | New Construction | |
|---|---|---|---|
| Part 1: Fall Prevention Provisions | - | - | - |
| Part 2: Desk Height Flexibility | - | P | P |
| Part 3: Seat Flexibility | - | P | P |
| Part 4: Standing Support | - | - | - |
| Part 9: Spectator Seating | - | - | - |
| Commercial Kitchen | Schools | Multifamily Residential | Restaurant | Retail | |
|---|---|---|---|---|---|
| Part 1: Fall Prevention Provisions | - | - | - | - | - |
| Part 2: Desk Height Flexibility | - | - | - | - | - |
| Part 3: Seat Flexibility | - | P | - | - | - |
| Part 4: Standing Support | P | P | - | P | P |
| Part 9: Spectator Seating | - | - | - | - | - |
Verification Methods Matrix
| Letters of Assurance | Annotated Documents | On-Site Checks | |
|---|---|---|---|
|
PART 2 (Design) Desk Height Flexibility |
Auditor Inspection | ||
|
PART 3 (Design) Seat Flexibility |
Auditor Inspection | ||
|
PART 4 (Design) Standing Support |
Architect | Spot Check |
| 73.1.a |
BIFMA’s Ergonomics Guideline for Furniture Used in Office Work Spaces Designed for Computer Use recommends monitors be positioned at heights that permit seated or standing users to view the entire monitor display quickly and with little effort. |
| 73.4.a |
The OSHA Retail Guidelines say to "Provide adequate toe space (at least 4 inches) at the bottom of the workstation. Toe space allows cashiers to move closer to the checkstand, decreasing reaching requirements." |
| 73.4.b |
The OSHA Guidelines state that "Placing a foot on a footrest or other support will promote comfort." |
| 73.4.c |
The OSHA Guidelines state that "Good quality anti-fatigue mats reduce back and leg fatigue." |
| 73.3.a |
HFES standards accommodate at least 90% of the North American workforce. The BIFMA G1 provides recommendations for sizing furniture to accommodate the 5th percentile female to the 95th percentile male of the North American population. |
| 73.3.b |
HFES standards accommodate at least 90% of the North American workforce. The BIFMA G1 provides recommendations for sizing furniture to accommodate the 5th percentile female to the 95th percentile male of the North American population. |
