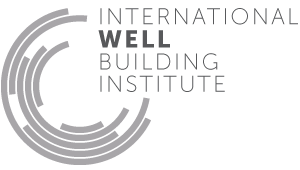Core & Shell Scope
WELL Core and Shell Certified projects integrate fundamental WELL Building Standard™ (WELL) features into the base building design and operation, which creates an incentive for future tenants seeking to support the health and productivity of their occupants. It also enables future tenants to more easily pursue WELL Certification for their interior spaces.
Core and Shell Certification includes the areas of the building controlled by the owner, including common spaces, such as lobbies and elevator banks, as well as any areas of the interior buildout managed by the project owner. Depending on the developer's scope, Core and Shell projects can receive Innovation credit for complying with all parts of a WELL feature determined to be not applicable (see the WELL applicability matrix in the Introduction to the WELL Building Standard).
For further clarity, the following document outlines five applicability determinations for Core and Shell projects.
- Entire Building: These features are required to be met throughout the entire building, in both tenant and owner-occupied spaces and may require inclusion in a lease agreement. For features which are intended to impact all occupants, such as amenity and common spaces, Core and Shell projects should use the expected building occupancy or the default occupancy of 250 ft²/person (23 m²/person).
- Extent of Developer Buildout: These features are required to be met in all common areas, spaces under owner control, and all portions of the interior buildout managed by the project owner.
- Extent of Developer Buildout with Capacity for Tenant Achievement: These features are required to be met in all spaces included in the developer buildout and require that the building systems in place have capacity to allow tenants to implement the feature requirements within their leased space.
- Extent of Developer Buildout and Confirmed Tenant Support: These features are required to be met in all spaces included in the developer buildout and require the building owner to provide tenants with full support to ensure their space is meeting the feature requirement. This may include providing tenants fiscal allowance to implement the feature.
- Common Areas and Spaces under Owner Control: These features are required to be met in common areas and spaces under building owner control.
Mind
| Part | Scope |
|---|---|
|
Part 2: Health and Wellness Library |
Entire Building |
| Part | Scope |
|---|---|
|
Part 1: Stakeholder Charrette |
Extent of Developer Buildout |
|
Part 2: Development Plan |
Extent of Developer Buildout |
|
Part 3: Stakeholder Orientation |
Extent of Developer Buildout |
| Part | Scope |
|---|---|
|
Part 1: Beauty and Mindful Design |
Common Areas and Spaces under Owner Control |
| Part | Scope |
|---|---|
|
Part 1: Nature Incorporation |
Common Areas and Spaces under Owner Control |
|
Part 2: Pattern Incorporation |
Common Areas and Spaces under Owner Control |
|
Part 3: Nature Interaction |
Common Areas and Spaces under Owner Control |
| Part | Scope |
|---|---|
|
Part 1: Material Information |
Extent of Developer Buildout |
|
Part 2: Accessible Information |
Extent of Developer Buildout |
| Part | Scope |
|---|---|
|
Part 1: Ceiling Height |
Extent of Developer Buildout |
|
Part 2: Artwork |
Common Areas and Spaces under Owner Control |
|
Part 3: Spatial Familiarity |
Common Areas and Spaces under Owner Control |
| Part | Scope |
|---|---|
|
Part 1: Outdoor Biophilia |
Entire Building |
|
Part 3: Water Feature |
Entire Building |
