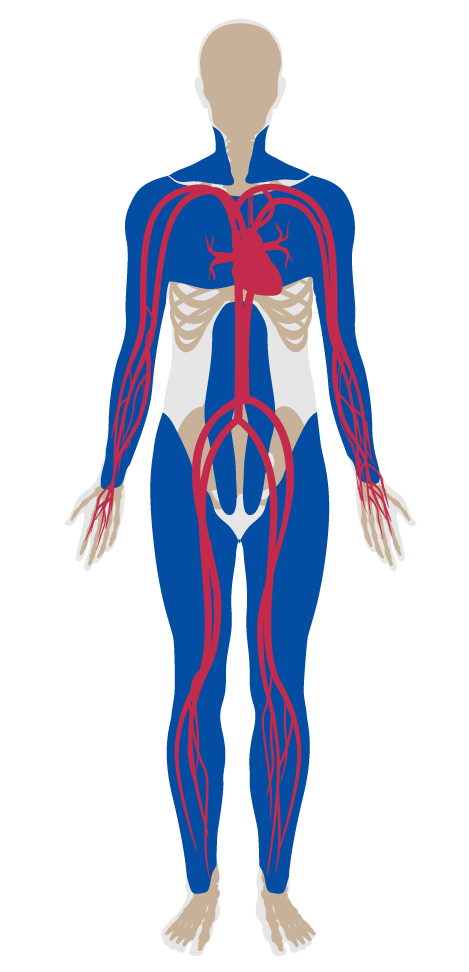Physical activity spaces
68. Physical activity spaces
To promote physical activity through complimentary on-site indoor and local outdoor physical activity spaces.
In the U.S., the presence of both indoor and outdoor physical activity facilities within a census-block group is associated with an increased likelihood of performing five or more bouts of moderate- to vigorous-intensity physical activity per week, and is linked to a lower risk of being overweight. In addition, buildings that contain an interior fitness space incentivize occupants to engage in regular exercise routines and allow a variety of exercise activities, including low-impact exercises like yoga or Pilates, or more intense activities such as aerobic and muscle-strengthening exercise.
Spaces with more than 10 regular occupants provide the following:
At least one of the following is accessible within 0.8 km [0.5 mi] walking distance of the building:
One of the following requirements are met:

Applicability Matrix
| Core & Shell | New & Existing Buildings | New & Existing Interiors | |
|---|---|---|---|
| Part 1: Site Space Designation for Offices | O | O | O |
| Part 2: External Exercise Spaces | O | O | O |
| Commercial Kitchen | Education | Multifamily Residential | Restaurant | Retail | |
|---|---|---|---|---|---|
| Part 1: Site Space Designation for Offices | - | O | - | - | - |
| Part 2: External Exercise Spaces | - | - | O | O | O |
| Part 3: Physical Activity Spaces for Schools | - | O | - | - | - |
Verification Methods Matrix
| Letters of Assurance | Annotated Documents | On-Site Checks | |
|---|---|---|---|
| Part 1: Site Space Designation for Offices | Architectural Drawing | ||
| Part 2: External Exercise Spaces | Annotated Map | ||
| Part 3: Physical Activity Spaces for Schools | Policy Document |
| 68.2.b |
USGBC's LEED v4 SS credit: Joint Use of Facilities, for Schools, Option 3 requires collaboration between school authorities and organizations/agencies to provide access to various types of spaces, including gyms, playing fields and swimming pools. |
| 68.1.a |
The NYC Active Design Guidelines recommend providing physical activity spaces such as exercise rooms, active play spaces, and multi-purpose recreational spaces in public, workplace and residential buildings. |
| 68.2.a |
NYC Active Design Guidelines recommend locating places of residence and work near existing recreational facilities, walking paths, parks, and waterfront areas. |
| 68.3.b |
LEED v4 Joint Use of Facilities provides 3 options, one of which involves sharing facilities with other organizations to provide direct pedestrian access to two out of six possible spaces, including gymnasiums, playing fields, and pools. |
