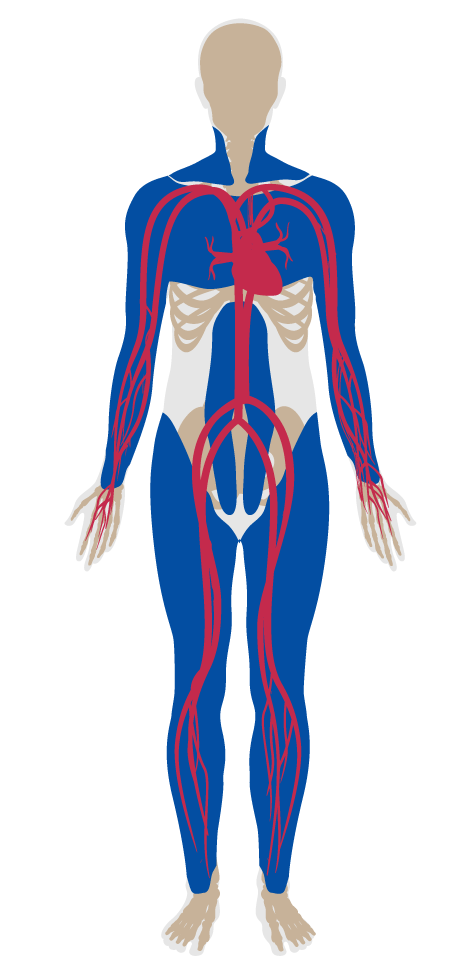Interior fitness circulation
Interior fitness circulation
Intent:
To encourage intermittent bouts of physical activity and reduce sedentary behavior through accessible, safe, and visually appealing stairs, entryways, and corridors.
BACKGROUND
The integration of interior pathways and stairs within the built environment can provide a convenient way to incorporate short periods of physical activity into the workday, thus reducing sedentary tendencies. Stair climbing is a low-impact, moderate-to-vigorous intensity physical activity that burns calories and has been associated with improved cardiorespiratory fitness and a lower risk of stroke. To encourage greater use, pathways and stairs should be aesthetically pleasing and easily accessible from high-traffic routes.
In projects of 2 to 4 floors, at least one common staircase meets the following requirements:
a.27
Stairs are accessible to regular building occupants during all regular business hours.
b.87
Throughout the space wayfinding signage and point-of-decision prompts are present to encourage stair use (at least one sign per elevator bank).
In projects of 2 to 4 floors, at least one common staircase meets the following requirements:
a.27
Located within 7.5 m [25 ft] of the building's main entrance, main entry check-point (e.g., welcome/reception desk), the edge of its main lobby, or edge of its main welcome area.
b.27
Clearly visible from the building’s main entrance, main entry check-point (e.g., welcome/reception desk), the edge of its main lobby, or edge of its main welcome area, or are located visually before any elevators present upon entering from the main entrance.
c.87
Stair width set at a minimum of 1.4 m [56 in] between handrails, or the width allowable by local code.
In projects of 2 to 4 floors, both common stairs and paths of frequent travel display elements of aesthetic appeal by incorporating at least 2 of the following throughout:
a.87
Artwork.
b.87
Music.
c.27
Daylighting using windows or skylights of at least 1 m² [10.8 ft²] in size.
d.87
View windows to the outdoors or building interior.
e.
Light levels of at least 215 lux [20 fc] when in use.
f.
Biophilic elements.

