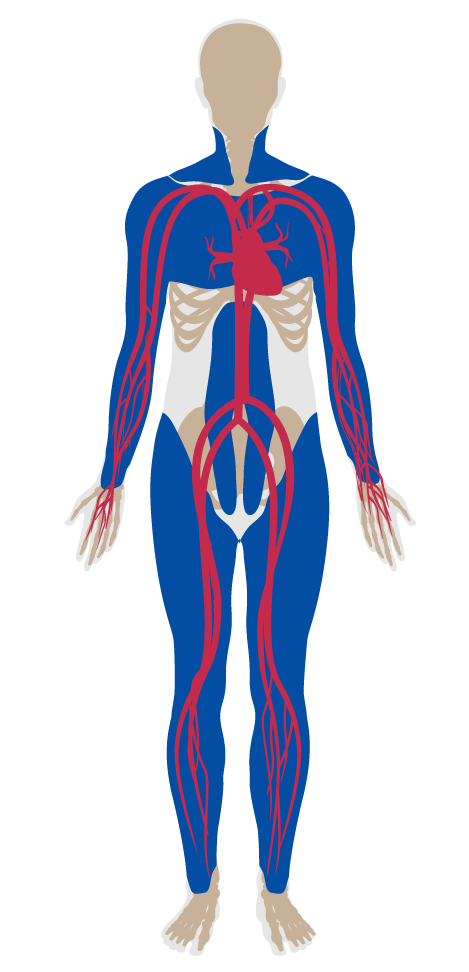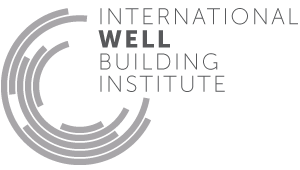Interior fitness circulation
64. Interior fitness circulation
The integration of interior pathways and stairs within the built environment can provide a convenient way to incorporate short periods of physical activity into the workday, thus reducing sedentary tendencies. Stair climbing is a low-impact, moderate-to-vigorous intensity physical activity that burns calories and has been associated with improved cardiorespiratory fitness and a lower risk of stroke. To encourage greater use, pathways and stairs should be aesthetically pleasing and easily accessible from high-traffic routes.
This feature employs prominent designs and appealing aesthetics to promote the use of stairs and walking paths and to discourage reliance on elevators.
The following requirements are met:
In projects of 2 to 4 floors, at least one staircase meets the following requirements:
Both stairs and paths of frequent travel display elements of aesthetic appeal by incorporating at least 2 of the following:

Applicability Matrix
| Core & Shell | New & Existing Buildings | New & Existing Interiors | |
|---|---|---|---|
| Part 1: Stair Accessibility | P | P | O |
| Part 2: Stair Promotion | P | P | O |
| Part 3: Facilitative Aesthetics | P | P | O |
| Commercial Kitchen | Education | Multifamily Residential | Restaurant | Retail | |
|---|---|---|---|---|---|
| Part 1: Stair Accessibility | - | P | P | O | - |
| Part 2: Stair Promotion | - | P | P | O | - |
| Part 3: Facilitative Aesthetics | - | P | P | O | - |
Verification Methods Matrix
| Letters of Assurance | Annotated Documents | On-Site Checks | |
|---|---|---|---|
| Part 1: Stair Accessibility | Visual Inspection | ||
| Part 2: Stair Promotion | Visual Inspection | ||
| Part 3: Facilitative Aesthetics | Visual Inspection |
| 64.1.a |
LEED v4 Pilot Credit 78: Design for Active Occupants for primary staircase(s) includes classifying regularly occupied floors for re-entry, allowing all building users to access them, and providing access via stairs to at least 50% of the tenant floors. |
| 64.2.a |
LEED v4 Pilot Credit 78: Design for Active Occupants includes a requirement for a main staircase to be located within 25 ft of any edge of the lobby. |
| 64.2.b |
LEED v4 Pilot Credit 78: Design for Active Occupants includes a requirement to locate a main staircase that is visible before occupants encounter elevators and/or escalators. |
| 64.3.c |
LEED v4 Pilot Credit 78: Design for Active Occupants requires some features, one of which is the provision of daylighting with windows and/or skylights that are at least 8 square feet. |
| 64.1.b |
NYC Active Design Guidelines: Promoting Physical Activity and Health in Design recommends including permanent signage encouraging stair use, to be integrated with the building’s wayfinding program. |
| 64.2.c |
NYC Active Design Guidelines recommends a strategy for making stairs wide enough for traveling in groups, or in two directions, a width of at least 56 inches can comfortably accommodate this. |
| 64.3.a |
NYC Active Design Guidelines recommends strategies for encouraging stair use through a number of methods, including the incorporation of artwork into the stair environment. |
| 64.3.b |
NYC Active Design Guidelines recommends strategies for encouraging stair use through a number of methods, including adding music to stairwells. |
| 64.3.d |
NYC Active Design Guidelines recommends strategies for encouraging stair use through a number of methods, including highlighting interesting views onto nature or interior areas. |
