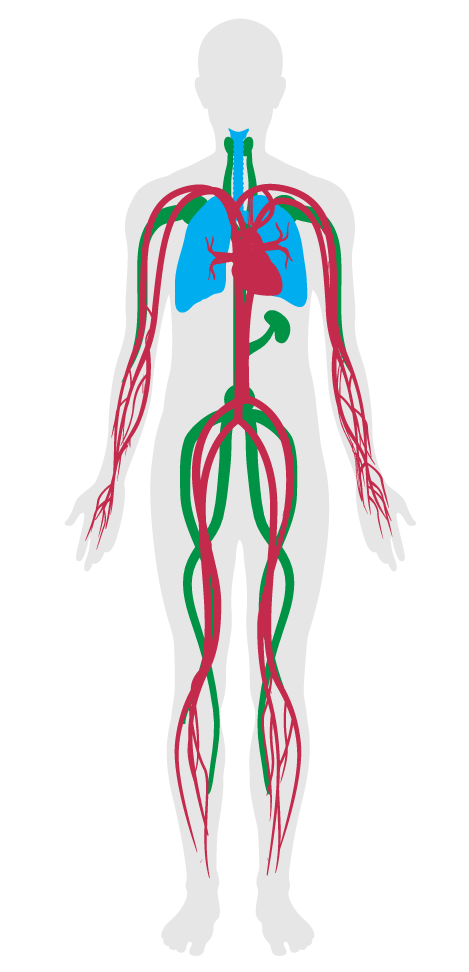Air flush
Features/Air/Feature 13
- 01 Air quality standards
- 02 Smoking ban
- 03 Ventilation effectiveness
- 04 VOC reduction
- 05 Air filtration
- 06 Microbe and mold control
- 07 Construction pollution management
- 08 Healthy entrance
- 09 Cleaning protocol
- 10 Pesticide management
- 11 Fundamental material safety
- 12 Moisture management
- 13 Air flush
- 14 Air infiltration management
- 15 Increased ventilation
- 16 Humidity control
- 17 Direct source ventilation
- 18 Air quality monitoring and feedback
- 19 Operable windows
- 20 Outdoor air systems
- 21 Displacement ventilation
- 22 Pest control
- 23 Advanced air purification
- 24 Combustion minimization
- 25 Toxic material reduction
- 26 Enhanced material safety
- 27 Antimicrobial activity for surfaces
- 28 Cleanable environment
- 29 Cleaning equipment
- P9 Advanced cleaning
Air flush
Intent:
To remediate construction-related indoor air contamination.
BACKGROUND
An air flush or building flush is a technique whereby air is forced through a building after construction and prior to occupancy in order to remove or reduce pollutants, such as VOCs and particulate matter, inadvertently introduced indoors during construction. Air flushing improves indoor air quality by limiting the exposure to an intense contamination period.
A building air flush is performed while maintaining an indoor temperature of at least 15 °C [59 °F] and relative humidity below 60%, at one of the following volumes:
a.1
A total air volume of 4,266 m³ of outdoor air per m² of floor area [14,000 ft³ per ft² of floor area] prior to occupancy.
b.1
A total air volume of 1,066 m³ of outdoor air per m² of floor area [3,500 ft³ per ft² of floor area] prior to occupancy, followed by a second flush of 3,200 m³ of outdoor air per m² of floor area [10,500 ft³ per ft² of floor area] post-occupancy. While the post-occupancy flush is taking place, the ventilation system must provide at least 0.1 m³ per minute of outdoor air per m² of floor area [0.3 CFM outdoor air per ft² of floor area] at all times.

