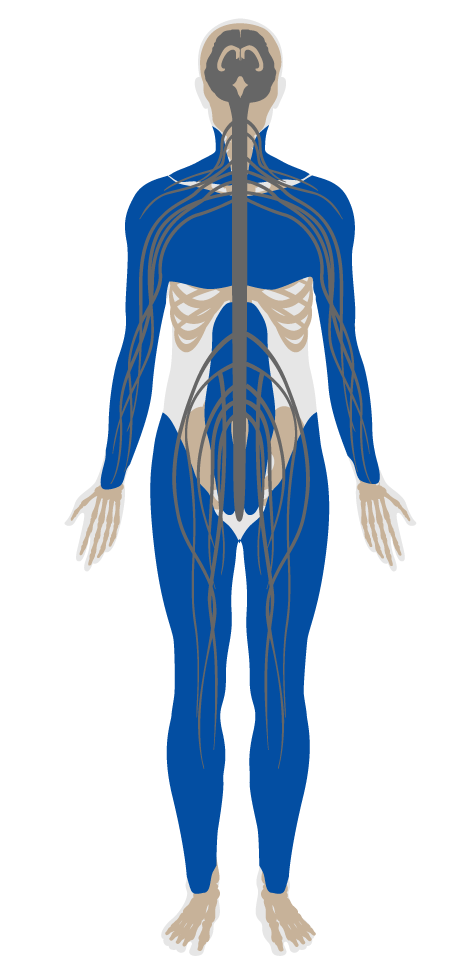Solar glare control
- 52 Mindful eating
- 53 Visual lighting design
- 54 Circadian lighting design
- 55 Electric light glare control
- 56 Solar glare control
- 57 Low-glare workstation design
- 58 Color quality
- 59 Surface design
- 60 Automated shading and dimming controls
- 61 Right to light
- 62 Daylight modeling
- 201 Food environment
- 202 Light at night
56. Solar glare control
Though bright light during the day is conducive to good health, uneven levels of brightness in the visual field can cause visual fatigue and discomfort as the eyes rapidly attempt to adjust to these differences.
This feature prescribes a variety of solutions for effectively managing disruptive glare emanating from windows, including shading designs, baffles, controls and dimmable glass.
The following spaces, if present, have interior partition walls which meet the Noise Insulation Class (NIC) described:
At least one of the following is required for all glazing greater than 2.1 m [7 ft] above the floor:
At least one of the following requirements must be met:

Applicability Matrix
| Core & Shell | Tenant Improvement | New Construction | |
|---|---|---|---|
| Part 1: Wall Construction Specifications | - | O | O |
| Part 2: Daylight Management | O | P | P |
| Part 3: Spectator Sun Protection | - | - | - |
| Commercial Kitchen | Schools | Multifamily Residential | Restaurant | Retail | |
|---|---|---|---|---|---|
| Part 1: Wall Construction Specifications | - | - | - | - | - |
| Part 2: Daylight Management | P | P | - | P | P |
| Part 3: Spectator Sun Protection | - | - | - | - | - |
Verification Methods Matrix
| Letters of Assurance | Annotated Documents | On-Site Checks | |
|---|---|---|---|
|
PART 1 (Design) Wall Construction Specifications |
Architect | ||
|
PART 2 (Design) Daylight Management |
Architect | Spot Check |
| 56.1.a |
The U.S. GSA's Facilities Standard for the Public Buildings Service Tier 1 High Performance rating requires view-preserving blinds. |
| 56.2.a |
The U.S. GSA's Facilities Standard for the Public Buildings Service Tier 1 High Performance rating requires view-preserving blinds. |
