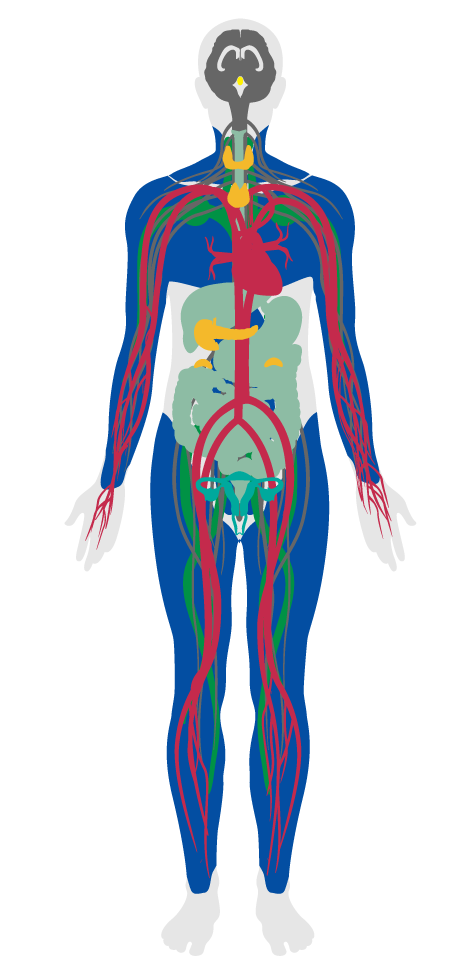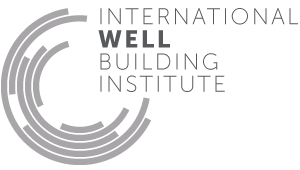Right to light
- 52 Mindful eating
- 53 Visual lighting design
- 54 Circadian lighting design
- 55 Electric light glare control
- 56 Solar glare control
- 57 Low-glare workstation design
- 58 Color quality
- 59 Surface design
- 60 Automated shading and dimming controls
- 61 Right to light
- 62 Daylight modeling
- 201 Food environment
- 202 Light at night
61. Right to light
Exposure to adequate levels of sunlight can greatly benefit psychological health. Proximity to large windows, outdoor views and daylight in indoor spaces are some of the most sought-after elements of design. As such, buildings should utilize daylight as a primary source of lighting to the greatest extent possible.
To ensure that daylight is maximized within buildings, this feature sets minimum dimensions for window openings, and minimum distances from windows to regularly occupied spaces.
Part 1: Lease Depth
The lease depth (distance between the building core and the exterior façade) maintains the following dimensions:
a. Does not exceed 7.5 m [25 ft] for 75% of the area for all regularly occupied spaces.
Part 1: Bulk Water – Exterior Management
The following requirement is met:
a. A continuous drainage plane—weather-resistive barrier (WRB) integrated with flashing systems at penetrations—is constructed interior to the exterior cladding.

Reproductive
Immune
Endocrine
Lymphatic
Cardiovascular
Muscular
Nervous
Digestive
Applicability Matrix
| Core & Shell | Tenant Improvement | New Construction | |
|---|---|---|---|
| Part 1: Lease Depth | O | O | O |
| Part 1: Bulk Water – Exterior Management | P | O | P |
| Commercial Kitchen | Schools | Multifamily Residential | Restaurant | Retail | |
|---|---|---|---|---|---|
| Part 1: Lease Depth | O | O | P | O | O |
| Part 1: Bulk Water – Exterior Management | P | P | P | P | O |
Verification Methods Matrix
| Letters of Assurance | Annotated Documents | On-Site Checks | |
|---|---|---|---|
|
PART 1 (Design) Lease Depth |
Architectural Drawing | Spot Check | |
|
PART 1 (Design) Bulk Water – Exterior Management |
Architect |
