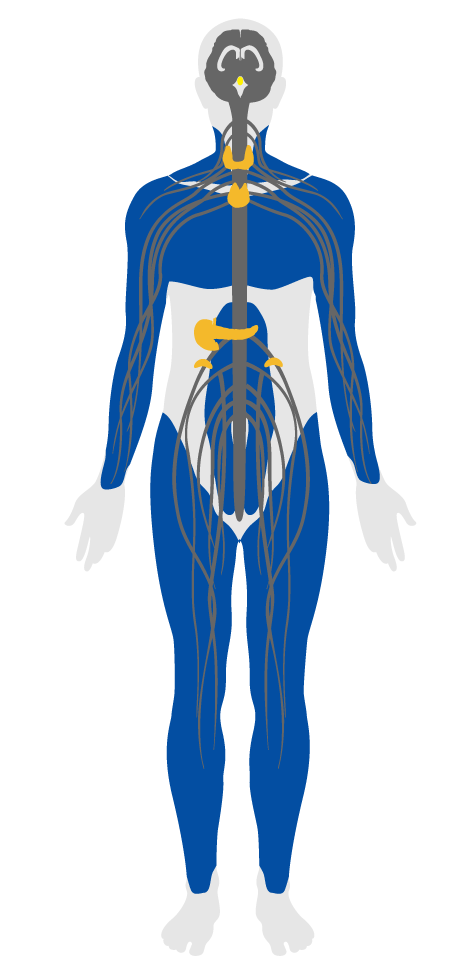Visual lighting design
- 52 Mindful eating
- 53 Visual lighting design
- 54 Circadian lighting design
- 55 Electric light glare control
- 56 Solar glare control
- 57 Low-glare workstation design
- 58 Color quality
- 59 Surface design
- 60 Automated shading and dimming controls
- 61 Right to light
- 62 Daylight modeling
- 201 Food environment
- 202 Light at night
53. Visual lighting design
Adequate light levels are needed for a broad variety of activities, including reading and working with detail. Brightness levels also contribute to the perception of spaciousness, as well as to the visual appeal of illuminated spaces. Light intensity is measured with photopic lux (or foot candles), which is the weighted response of the 4 visual photoreceptors within the retina of the eye. These 4 photoreceptors are a mix of rod and cone cells that determine our perception of color and brightness.
The following feature establishes standards for light levels.
At least one of the following requirements is met:
If ambient light at workstations is below 300 lux [28 fc]:
The following light levels are achieved:
In all bedrooms, bathrooms, and rooms with windows, one or more fixtures provide the following:
The ambient lighting system at desks in classrooms for the specified age groups meet the following requirements:

Applicability Matrix
| Core & Shell | Tenant Improvement | New Construction | |
|---|---|---|---|
| Part 1: Melanopic Light Intensity for Work Areas and Adult Education | - | P | P |
| Part 2: Task Lighting | - | P | P |
| Part 3: Commercial Kitchen Lighting | - | - | - |
| Part 4: Visual Acuity in Living Environments | - | - | - |
| Part 5: Visual Acuity for Learning | - | - | - |
| Commercial Kitchen | Schools | Multifamily Residential | Restaurant | Retail | |
|---|---|---|---|---|---|
| Part 1: Melanopic Light Intensity for Work Areas and Adult Education | O | O | - | - | - |
| Part 2: Task Lighting | - | P | - | - | - |
| Part 3: Commercial Kitchen Lighting | P | - | - | - | - |
| Part 4: Visual Acuity in Living Environments | - | - | O | - | - |
| Part 5: Visual Acuity for Learning | - | P | - | - | - |
Verification Methods Matrix
| Letters of Assurance | Annotated Documents | On-Site Checks | |
|---|---|---|---|
|
PART 1 (Design) Melanopic Light Intensity for Work Areas and Adult Education |
Architect | Spot Measurement | |
|
PART 2 (Design) Task Lighting |
Architect | Spot Measurement | |
|
PART 3 () Commercial Kitchen Lighting |
Architect | ||
|
PART 4 () Visual Acuity in Living Environments |
Architect | ||
|
PART 5 () Visual Acuity for Learning |
Architect |
| 53.1.c |
The Ontario Ministry of Labour's "Computer Ergonomics: Workstation Layout and Lighting" provides a checklist for computer workstations, which includes checking that light levels fall within 300-500 lux, and also that task lights are provided if required. |
| 53.3.a |
The lighting level values in the U.S. GSA’s 2003 Facilities Standards (P100) are set at 500 lux for kitchens. |
| 53.3.b |
The Dining Services Ergonomic Design Guidelines recommends lighting levels between 70 and 100 foot candles in warewashing areas for the safety and wellbeing of foodservice employees. |
| 53.6.a |
ANSI/IES RP-1-12 provides Table B1 for recommended maintained illuminance targets for the horizontal plane. Table B1h recommends a target value of 150 lux for cafeterias. |
| 53.6.b |
ANSI/IES RP-1-12 provides Table B1 for recommended maintained illuminance targets for the horizontal plane. Table B1h recommends a target value of 100 lux for casual dining and 200 lux for fast food dining. |
| 53.6.c |
ANSI/IES RP-1-12 provides Table B1 for recommended maintained illuminance targets for the horizontal plane. Table B1h recommends a target value of 30 lux for fine dining. |
