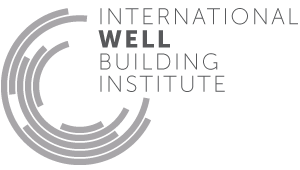Project Types
The features of the WELL Building Standard™ (WELL) can be applied across many real estate sectors, however the WELL Building Standard version 1.0 is applicable specifically to commercial and institutional buildings. Furthermore, not all WELL features apply to all buildings, depending on the stage of construction. WELL v1 is therefore further organized into project types, which take into account the specific set of considerations that are unique to a particular building type or phase of construction.
For WELL v1, there are three project types outlined below. If you’re interested in tracking the progress of a specific project type towards WELL Certification™, download the project checklist.
| PROJECT TYPE | PRECONDITIONS | OPTIMIZATIONS | TOTAL |
|---|---|---|---|
| New and Existing Buildings | 41 | 59 | 100 |
| New and Existing Interiors | 36 | 62 | 98 |
| Core and Shell | 26 | 28 | 54 |
New and Existing Buildings
Entire buildings present opportunities for implementation of the greatest number of WELL features. This project type applies to new and existing buildings and addresses the full scope of project design and construction as well as aspects of building operations. It is relevant for office buildings where a minimum of 90% of the total floor area is occupied by the building owner and is operated by the same management (i.e., up to 10% of the building may be occupied by a different tenant or operated by different management). For example, a large office building may rent out the ground floor for retail or restaurant purposes; in these cases, the non-office area would not be subject to requirements of the WELL Building Standard or used in area calculations.
New and Existing Interiors
This project type is relevant for office projects only occupying a portion of the space in a building, or those that occupy an entire existing building not undergoing major renovation. In Core and Shell buildings that are WELL Certified™, some WELL features may already apply towards New and Existing Interiors certification, making certification easier. WELL Certification for tenants is also possible in buildings that have not first achieved Core and Shell certification.
Core and Shell
WELL Certification is available for Core and Shell building projects seeking to implement fundamental features into the entire base building for the benefit of future tenants. The Core and Shell project type addresses the building structure, window locations and glazing, building proportions, heating, cooling and ventilation systems, and water quality. This project type also encourages consideration of the site in relation to amenities and opportunities for wellness.
Core and Shell is appropriate for projects in which up to 25% of the project area is fully controlled by the building owner (i.e., 75% or more of the project space is occupied by one or more tenants). Independent of the portion of the building controlled by the owner, 100% of the building core and shell and all portions of the interior buildout or managed by the project owner are included in the project scope for design and operations. The Performance Verification Guidebook describes methods for on-site measurements and inspections.
