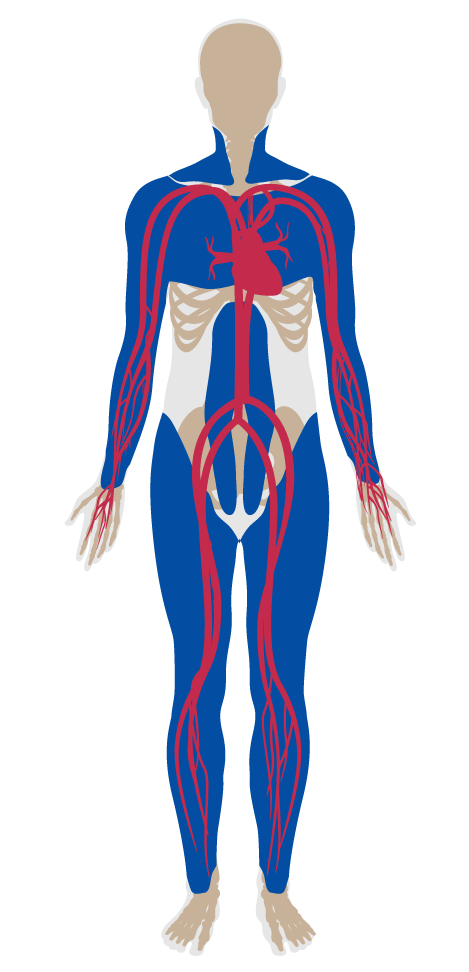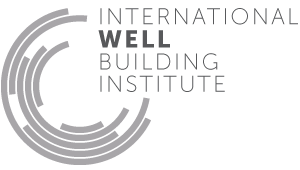Interior fitness circulation
64. Interior fitness circulation
To encourage intermittent bouts of physical activity and reduce sedentary behavior through accessible, safe, and visually appealing stairs, entryways, and corridors.
The integration of interior pathways and stairs within the built environment can provide a convenient way to incorporate short periods of physical activity into the workday, thus reducing sedentary tendencies. Stair climbing is a low-impact, moderate-to-vigorous intensity physical activity that burns calories and has been associated with improved cardiorespiratory fitness and a lower risk of stroke. To encourage greater use, pathways and stairs should be aesthetically pleasing and easily accessible from high-traffic routes.
In projects of 2 to 4 floors, at least one common staircase meets the following requirements:
In projects of 2 to 4 floors, at least one common staircase meets the following requirements:
In projects of 2 to 4 floors, both common stairs and paths of frequent travel display elements of aesthetic appeal by incorporating at least 2 of the following:

Applicability Matrix
| Core & Shell | New & Existing Buildings | New & Existing Interiors | |
|---|---|---|---|
| Part 1: Stair Accessibility | P | P | O |
| Part 2: Stair Promotion | P | P | O |
| Part 3: Facilitative Aesthetics | P | P | O |
| Commercial Kitchen | Education | Multifamily Residential | Restaurant | Retail | |
|---|---|---|---|---|---|
| Part 1: Stair Accessibility | - | P | P | O | - |
| Part 2: Stair Promotion | - | P | P | O | - |
| Part 3: Facilitative Aesthetics | - | P | P | O | - |
Verification Methods Matrix
| Letters of Assurance | Annotated Documents | On-Site Checks | |
|---|---|---|---|
| Part 1: Stair Accessibility | Visual Inspection | ||
| Part 2: Stair Promotion | Visual Inspection | ||
| Part 3: Facilitative Aesthetics | Visual Inspection |
| 64.1.a |
LEED v4 Pilot Credit 78: Design for Active Occupants for primary staircase(s) includes classifying regularly occupied floors for re-entry, allowing all building users to access them, and providing access via stairs to at least 50% of the tenant floors. |
| 64.2.a |
LEED v4 Pilot Credit 78: Design for Active Occupants includes a requirement for a main staircase to be located within 25 ft of any edge of the lobby. |
| 64.2.b |
LEED v4 Pilot Credit 78: Design for Active Occupants includes a requirement to locate a main staircase that is visible before occupants encounter elevators and/or escalators. |
| 64.3.c |
LEED v4 Pilot Credit 78: Design for Active Occupants requires some features, one of which is the provision of daylighting with windows and/or skylights that are at least 8 square feet. |
| 64.1.b |
NYC Active Design Guidelines: Promoting Physical Activity and Health in Design recommends including permanent signage encouraging stair use, to be integrated with the building’s wayfinding program. |
| 64.2.c |
NYC Active Design Guidelines recommends a strategy for making stairs wide enough for traveling in groups, or in two directions, a width of at least 56 inches can comfortably accommodate this. |
| 64.3.b |
NYC Active Design Guidelines recommends strategies for encouraging stair use through a number of methods, including adding music to stairwells. |
| 64.3.d |
NYC Active Design Guidelines recommends strategies for encouraging stair use through a number of methods, including highlighting interesting views onto nature or interior areas. |
| 64.3.a |
NYC Active Design Guidelines recommends strategies for encouraging stair use through a number of methods, including the incorporation of artwork into the stair environment. |
