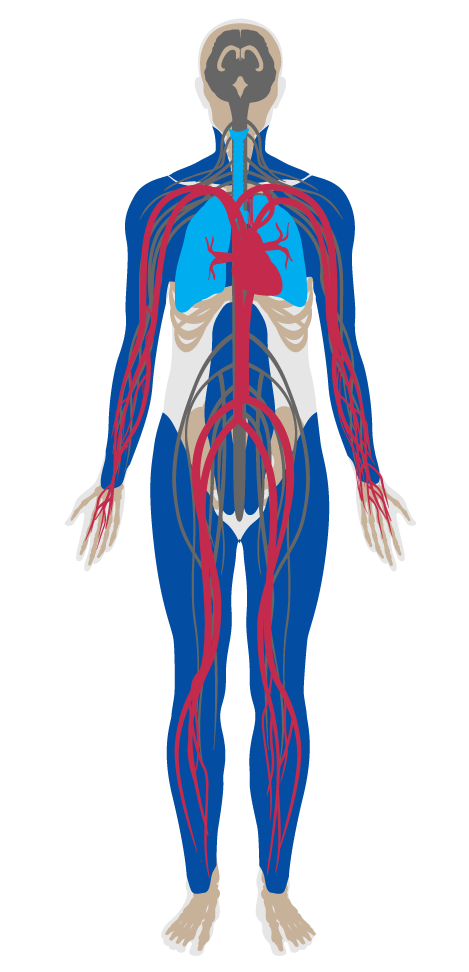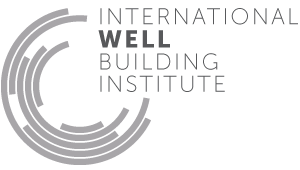Exterior active design
67. Exterior active design
To promote active lifestyles through the integration of active design elements into the building exterior.
Greater land-use mix has been linked to higher physical activity levels and lower rates of obesity. In addition, the presence of retail shops, bus stops and offices within walking distance from residences is linked to a higher likelihood of walking and using transit. Similarly, integrating elements of active design into the building and site, and creating cyclist and pedestrian-friendly environments around the building can help incentivize physical activity. Providing facilities such as benches, drinking fountains and water bottle refilling stations along a building’s walking routes can help support occupant activity throughout the day. Incorporating active design principles is particularly important for projects that are isolated from urban centers where automobile transportation predominates.
Sites in which the building takes up less than 75% of the total lot size provide at least one of the following within highly-trafficked areas, such as building entrances, public transportation stops and walking paths:
To encourage more pedestrian activity, sites in which the building takes up less than 75% of the total lot size include at least two of the following in the outdoors:
To encourage neighborhood connectivity and daily activity, at least one of the following requirements is met:

Applicability Matrix
| Core & Shell | New & Existing Buildings | New & Existing Interiors | |
|---|---|---|---|
| Part 1: Pedestrian Amenities | O | O | O |
| Part 2: Pedestrian Promotion | O | O | O |
| Part 3: Neighborhood Connectivity | O | O | O |
| Commercial Kitchen | Education | Multifamily Residential | Restaurant | Retail | |
|---|---|---|---|---|---|
| Part 1: Pedestrian Amenities | - | O | O | O | O |
| Part 2: Pedestrian Promotion | - | O | O | O | O |
| Part 3: Neighborhood Connectivity | - | O | O | O | O |
Verification Methods Matrix
| Letters of Assurance | Annotated Documents | On-Site Checks | |
|---|---|---|---|
| Part 1: Pedestrian Amenities | Owner | Spot Check | |
| Part 2: Pedestrian Promotion | Owner | Spot Check | |
| Part 3: Neighborhood Connectivity | Annotated Map |
| 67.3.b |
USGBC's LEED v4 LT credit: Surrounding Density and Diverse Uses is intended to "promote walkability, and transportation efficiency and reduce vehicle distance traveled" and "improve public health by encouraging daily physical activity". |
| 67.3.a |
Walk Score’s City and Neighborhood Ranking identifies that a Walk Score® of 70 or greater is one that allows most errands to be accomplished on foot. |
| 67.1.a |
NYC Active Design Guidelines identifies the design of pedestrian-friendly streets with a number of features, including benches, as a key recommended measure to encourage active environments. |
| 67.1.b |
NYC Active Design Guidelines recommends strategies for creating pedestrian and bicycle-friendly public spaces, including the provision of both movable and fixed seating. |
| 67.1.c |
NYC Active Design Guidelines recommends strategies for increasing walking, including the provision of supportive infrastructure along walking routes, such as drinking fountains and water refilling stations. |
| 67.2.a |
NYC Active Design Guidelines recommends strategies for creating pedestrian and bicycle-friendly public spaces, including the provision of water fountains. |
| 67.2.d |
NYC Active Design Guidelines: Promoting Physical Activity and Health in Design recommends incorporating temporary and permanent public art installations into the streetscape to provide a more attractive and engaging environment. |
| 67.2.b |
NYC Active Design Guidelines: Promoting Physical Activity and Health in Design recommends strategies for creating attractive plaza spaces. |
