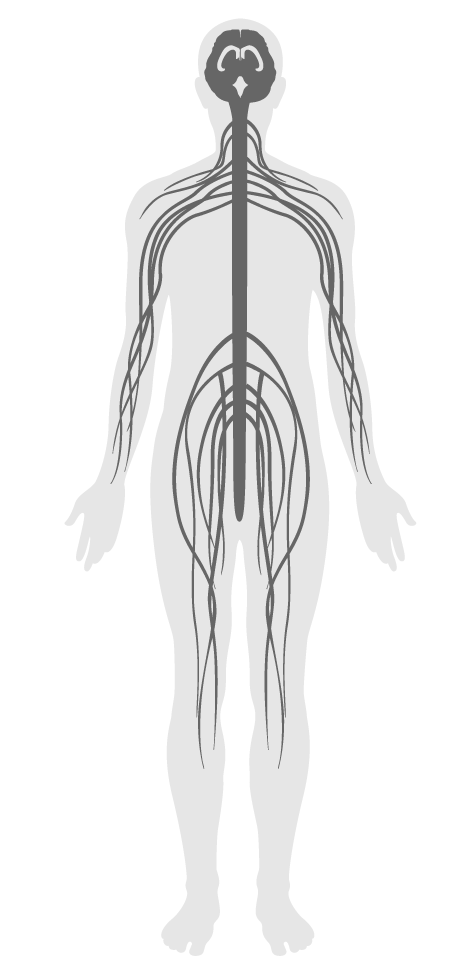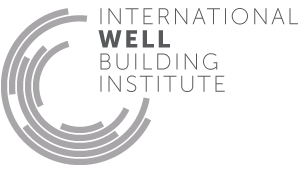Biophilia I - qualitative
- 84 Health and wellness awareness
- 85 Integrative design
- 86 Post-occupancy surveys
- 87 Beauty and design I
- 88 Biophilia I - qualitative
- 89 Adaptable spaces
- 90 Healthy sleep policy
- 91 Business travel
- 92 Building health policy
- 93 Workplace family support
- 94 Self-monitoring
- 95 Stress and addiction treatment
- 96 Altruism
- 97 Material transparency
- 98 Organizational transparency
- 99 Beauty and design II
- 100 Biophilia II - quantitative
- P5 Health through housing equity
- P6 Education space provisions
88. Biophilia I - qualitative
To nurture the innate human-nature connection within the project.
Until relatively recently in human history, people had constant interaction with living things and their natural surroundings. Biophilia, or the idea that humans have an affinity towards the natural world, is an emerging field that aims to address our psychological need to be around life and life-like processes. Exposure to views and images of nature can help to speed up healing and recovery time, boost positive feelings and reduce negative ones. Interior environments that are cold, sterile and devoid of life, on the other hand, can diminish our experience, mood and happiness. Modeled after the Living Building Challenge, the biophilia requirements involve conducting historical, cultural, ecological and climatic studies to inform biophilic elements and creating a biophilic framework that tracks biophilia at each design phase of the project.
A biophilia plan is developed that includes a description of how the project incorporates nature through the following:
A biophilia plan is developed that includes a description of how the project incorporates the following:
A biophilia plan is developed that provides sufficient opportunities for human-nature interactions:

Applicability Matrix
| Core & Shell | New & Existing Buildings | New & Existing Interiors | |
|---|---|---|---|
| Part 1: Nature Incorporation | O | P | P |
| Part 2: Pattern Incorporation | O | P | P |
| Part 3: Nature Interaction | O | P | - |
| Commercial Kitchen | Education | Multifamily Residential | Restaurant | Retail | |
|---|---|---|---|---|---|
| Part 1: Nature Incorporation | - | P | P | O | O |
| Part 2: Pattern Incorporation | - | P | P | O | O |
| Part 3: Nature Interaction | - | P | P | O | O |
Verification Methods Matrix
| Letters of Assurance | Annotated Documents | On-Site Checks | |
|---|---|---|---|
| Part 1: Nature Incorporation | Professional Narrative | ||
| Part 2: Pattern Incorporation | Professional Narrative | ||
| Part 3: Nature Interaction | Professional Narrative |
| 88.1.a |
The International Living Future Institute's Living Building Challenge 3.0 Imperative 9 requires a framework and plan that outlines the way the project will be transformed through the incorporation of nature through environmental elements in the project. |
| 88.1.b |
The International Living Future Institute's Living Building Challenge 3.0 Imperative 9 requires a framework and plan that outlines the way the project will be transformed through the incorporation of nature through lighting elements in the project. |
| 88.1.c |
The International Living Future Institute's Living Building Challenge 3.0 Imperative 9 requires a framework and plan that outlines the way the project will be transformed through the incorporation of nature through space in the project. |
| 88.2.a |
The International Living Future Institute's Living Building Challenge 3.0 Imperative 9 requires a framework and plan that outlines the way the project will be transformed through the incorporation of nature's patterns into the project. |
| 88.3.b |
The International Living Future Institute's Living Building Challenge 3.0 Imperative 9 requires a framework and plan that outlines ways to provide human-nature interactions in the exterior of the project. |
| 88.3.a |
The International Living Future Institute's Living Building Challenge 3.0 Imperative 9 requires a framework and plan that outlines ways to provide human-nature interactions in the interior of the building. |
