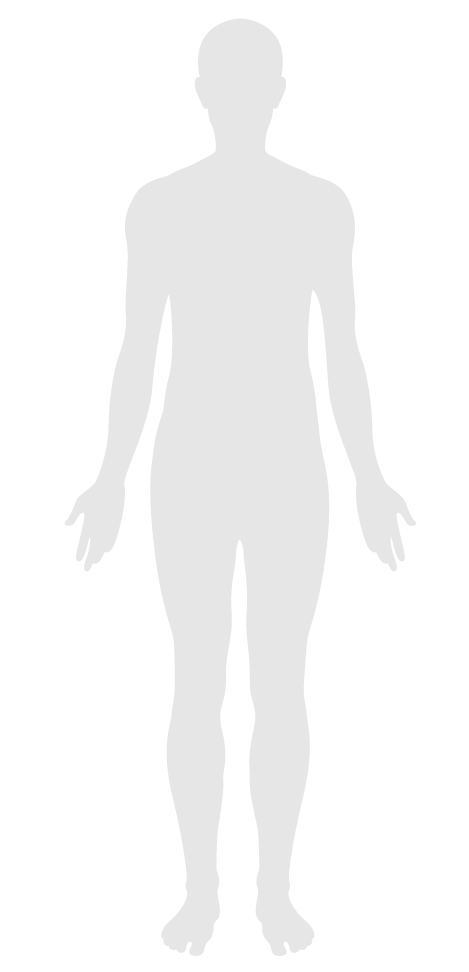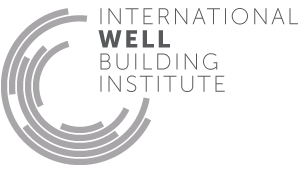Integrative design
- 84 Health and wellness awareness
- 85 Integrative design
- 86 Post-occupancy surveys
- 87 Beauty and design I
- 88 Biophilia I - qualitative
- 89 Adaptable spaces
- 90 Healthy sleep policy
- 91 Business travel
- 92 Building health policy
- 93 Workplace family support
- 94 Self-monitoring
- 95 Stress and addiction treatment
- 96 Altruism
- 97 Material transparency
- 98 Organizational transparency
- 99 Beauty and design II
- 100 Biophilia II - quantitative
- P5 Health through housing equity
- P6 Education space provisions
85. Integrative design
To facilitate a collaborative development process and ensure adherence to collective wellness goals.
A truly collaborative design process ensures that construction and upkeep of a space follows the original expectations and goals for the building. A focus on health and wellness principles throughout the design process guarantees that health-promoting criteria are well understood and integrated into a project.
Project stakeholders, including at a minimum the owner, architects, engineers and facilities management team, meet to:
A written document detailing the building’s health-oriented mission is produced with the consent of all stakeholders, incorporating all of the following:
Upon construction completion, the designers, owners, managers and facilities staff must:

Applicability Matrix
| Core & Shell | New & Existing Buildings | New & Existing Interiors | |
|---|---|---|---|
| Part 1: Stakeholder Charrette | P | P | P |
| Part 2: Development Plan | P | P | P |
| Part 3: Stakeholder Orientation | P | P | P |
| Commercial Kitchen | Education | Multifamily Residential | Restaurant | Retail | |
|---|---|---|---|---|---|
| Part 1: Stakeholder Charrette | P | P | P | P | P |
| Part 2: Development Plan | P | P | P | P | P |
| Part 3: Stakeholder Orientation | P | P | P | P | P |
Verification Methods Matrix
| Letters of Assurance | Annotated Documents | On-Site Checks | |
|---|---|---|---|
| Part 1: Stakeholder Charrette | Policy Document | ||
| Part 2: Development Plan | Policy Document | ||
| Part 3: Stakeholder Orientation | Policy Document |
| 85.1.b |
USGBC's LEED BD+C: Healthcare requires the generation of an Owner’s Project Requirements (OPR) document that outlines ways to optimize occupant health. |
