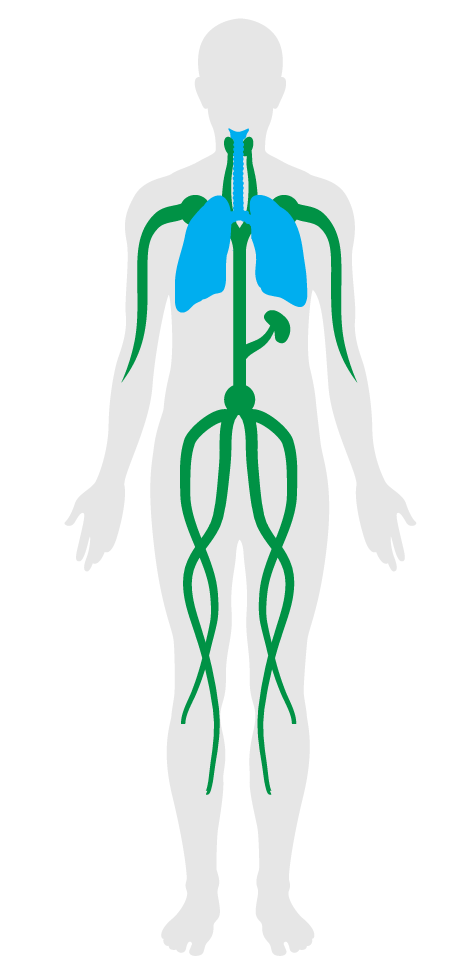Direct source ventilation
Features/Air/Feature 17
- 01 Air quality standards
- 02 Smoking ban
- 03 Ventilation effectiveness
- 04 VOC reduction
- 05 Air filtration
- 06 Microbe and mold control
- 07 Construction pollution management
- 08 Healthy entrance
- 09 Cleaning protocol
- 10 Pesticide management
- 11 Fundamental material safety
- 12 Moisture management
- 13 Air flush
- 14 Air infiltration management
- 15 Increased ventilation
- 16 Humidity control
- 17 Direct source ventilation
- 18 Air quality monitoring and feedback
- 19 Operable windows
- 20 Outdoor air systems
- 21 Displacement ventilation
- 22 Pest control
- 23 Advanced air purification
- 24 Combustion minimization
- 25 Toxic material reduction
- 26 Enhanced material safety
- 27 Antimicrobial activity for surfaces
- 28 Cleanable environment
- 29 Cleaning equipment
- P9 Advanced cleaning
Direct source ventilation
Intent:
To preserve air quality in occupied spaces through the isolation and proper ventilation of indoor pollution sources and chemical storage areas.
BACKGROUND
Air pollution can be created from a number of indoor sources, including cleaning products, office equipment and humid environments. Chemical storage closets can be a source of harmful vapors, including VOCs that are linked to cancer, organ and central nervous system damage. Copy rooms can contribute to the production of ozone, which is linked to asthma and other respiratory diseases. Bathrooms can be a source of mold and mildew that release spores and toxins, which can trigger asthma and allergies in susceptible individuals.
All cleaning and chemical storage units, all bathrooms, and all rooms that contain printers and copiers (except those meeting the low-emission criteria of Ecologo CCD 035, Blue Angel RAL-UZ 171, or Green Star) meet the following conditions:
a.
Are closed from adjacent spaces, such as by using self-closing doors.
b.1
Air is exhausted so that all air is expelled rather than recirculated.
The following requirements are met:
a.105
Canopy hoods have side or partial panels, when allowable by code.
b.156
Type II hood overhangs and setbacks comply with ASHRAE 154-2011 (Table 3 - Minimum Overhang Requirements for Type II Hoods) on all open sides, measured in the horizontal plane from the inside edge of the hood to the edge of the top horizontal surface of the appliance.
c.156
The vertical distance between the front lower lip of the hood and cooking surface is less than or equal to 1.2 m [4 ft].
The following requirements are met:
a.105
Makeup air velocity near (or directed at) the hood is less than 0.25 m/s [75 fpm].
b.168
Replacement air introduced directly into the exhaust hood cavity does not exceed 10% of the hood exhaust airflow rate.
c.157
At least 50% of the air that replaces the exhaust air is conditioned transfer air rather than make up air.
The following requirements are met:
a.156
Appliances are grouped under exhaust hoods according to effluent productions and associated ventilation requirements, as specified in ASHRAE Standard 154-2011 per hood type (defined by the classifications used in ASHRAE Standard 154-2011 for light, medium, heavy and extra-heavy appliance duty levels).
b.158
Appliances have a rear seal between the appliance and the wall, when allowable by code.
c.156
Appliances located at the end of a cook line requiring exhaust airflow rates greater than 460 L/s/m [300 cfm/ft], have a full side panel or an end wall.

