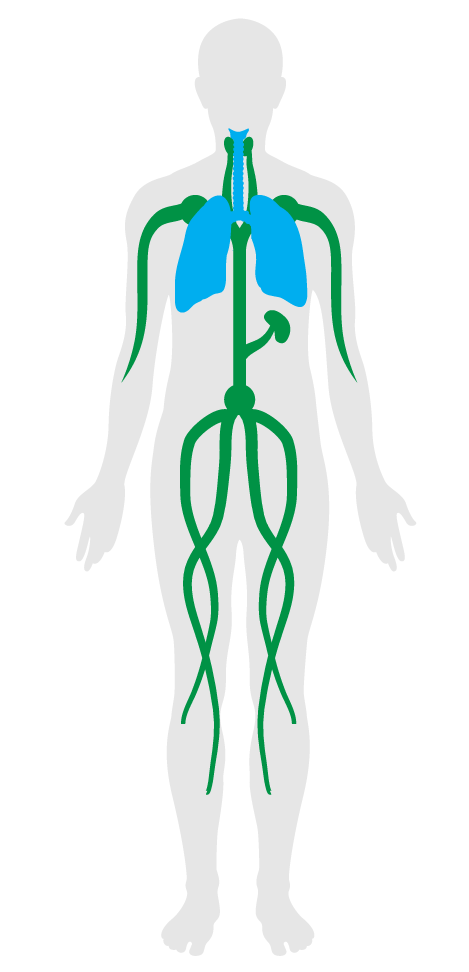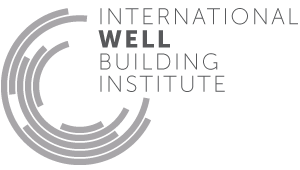Direct source ventilation
- 01 Air quality standards
- 02 Smoking ban
- 03 Ventilation effectiveness
- 04 VOC reduction
- 05 Air filtration
- 06 Microbe and mold control
- 07 Construction pollution management
- 08 Healthy entrance
- 09 Cleaning protocol
- 10 Pesticide management
- 11 Fundamental material safety
- 12 Moisture management
- 13 Air flush
- 14 Air infiltration management
- 15 Increased ventilation
- 16 Humidity control
- 17 Direct source ventilation
- 18 Air quality monitoring and feedback
- 19 Operable windows
- 20 Outdoor air systems
- 21 Displacement ventilation
- 22 Pest control
- 23 Advanced air purification
- 24 Combustion minimization
- 25 Toxic material reduction
- 26 Enhanced material safety
- 27 Antimicrobial activity for surfaces
- 28 Cleanable environment
- 29 Cleaning equipment
- P9 Advanced cleaning
17. Direct source ventilation
Air pollution can be created from a number of indoor sources, including cleaning products, office equipment and humid environments. Chemical storage closets can be a source of harmful vapors, including VOCs that are linked to cancer, organ and central nervous system damage. Copy rooms can contribute to the production of ozone, which is linked to asthma and other respiratory diseases. Bathrooms can be a source of mold and mildew that release spores and toxins, which can trigger asthma and allergies in susceptible individuals.
This feature requires the isolation of indoor pollution sources in separate rooms or exhausted cabinets to minimize their effect on overall indoor air quality. Considerations to minimize risk of exposure include location and adjacency to occupied spaces and restricted access, while direct exhaust helps expel pollutants at the source.
All cleaning and chemical storage units, all bathrooms and all printers and copiers (except those meeting the low-emission criteria of Ecologo CCD 035, Blue Angel RAL-UZ 171, or Green Star) meet the following conditions:
The following requirements are met:
The following requirements are met:
The following requirements are met:
Locker rooms, if present, must be ventilated in the following manner:

Applicability Matrix
| Core & Shell | New & Existing Buildings | New & Existing Interiors | |
|---|---|---|---|
| Part 1: Pollution Isolation and Exhaust | O | O | O |
| Part 2: Exhaust Hood Design Guidelines | - | - | - |
| Part 3: Makeup Air System Design | - | - | - |
| Part 4: Appliance Guidelines | - | - | - |
| Part 5: Locker Rooms | - | - | - |
| Commercial Kitchen | Education | Multifamily Residential | Restaurant | Retail | |
|---|---|---|---|---|---|
| Part 1: Pollution Isolation and Exhaust | O | O | O | O | O |
| Part 2: Exhaust Hood Design Guidelines | O | - | - | - | - |
| Part 3: Makeup Air System Design | O | - | - | - | - |
| Part 4: Appliance Guidelines | O | - | - | - | - |
| Part 5: Locker Rooms | - | O | - | - | - |
Verification Methods Matrix
| Letters of Assurance | Annotated Documents | On-Site Checks | |
|---|---|---|---|
| Part 1: Pollution Isolation and Exhaust | MEP | Mechanical and Architectural Drawings | Spot Check |
| Part 2: Exhaust Hood Design Guidelines | MEP | Spot Check | |
| Part 3: Makeup Air System Design | MEP | Mechanical Drawing | |
| Part 4: Appliance Guidelines | Architect | Spot Check | |
| Part 5: Locker Rooms | MEP | Mechanical Drawing |
| 17.1.b |
USGBC's LEED v4 EQ Credit: Enhanced Indoor Air Quality Strategies requires no recirculation of air in spaces where hazardous gases or chemicals may be present or used (e.g., garages, housekeeping and laundry areas, and copying and printing rooms). |
| 17.2.a |
The California Energy Commission's Design Guide suggests installing side and/or back panels on canopy hoods. |
| 17.3.a |
The California Energy Commission P500-03-034F provides design suggestions for commercial kitchen ventilation systems, including minimizing the makeup air velocity near the hood, noting that the velocity should be less than 75 fpm. |
| 17.5.a |
The guide notes that air from locker rooms should not be re-circulated. |
| 17.5.b |
The guide notes that the HVAC system should exchange air once about every 45 minutes, which is equivalent to 1.33 air changes per hour. |
| 17.2.b |
ANSI/ASHRAE 154-2011 states that type II hood overhangs "shall comply with Table 3 on all open sides, measured in the horizontal plane from the inside edge of the hood to the edge of the top horizontal surface of the appliance." |
| 17.2.c |
ANSI/ASHRAE 154-2011 specifies that "the vertical distance between the front lower lip of the hood and appliance cooking surface shall not exceed 4 ft". |
| 17.4.a |
The ANSI/ASHRAE Standard 154-2011 provides appliance duty levels for light, medium, heavy, and extra-heavy appliance duty levels based on required exhaust airflow rates for cooking processes. |
| 17.4.c |
ANSI/ASHRAE Standard 154-2011 defines cooking processes that require exhaust airflow rates of 300 cfm/ft or greater as either "heavy" or "extra-heavy" cooking. |
| 17.3.c |
The 2013 Supplement to Standard 189.1-2011 notes that "at least 50% of all replacement air must be transfer air that would otherwise be exhausted." |
| 17.4.b |
The supplemental research document to ASHRAE 1202-RP notes that "adding a rear appliance seal reduced the exhaust rate to 2700 cfm." |
| 17.3.b |
ANSI/ASHRAE/IES Standard 90.1-2010 section 6.5.7.1.1 states that "replacement air introduced directly into the hood cavity of kitchen exhaust hoods shall not exceed 10% of the hood exhaust airflow rate." |
