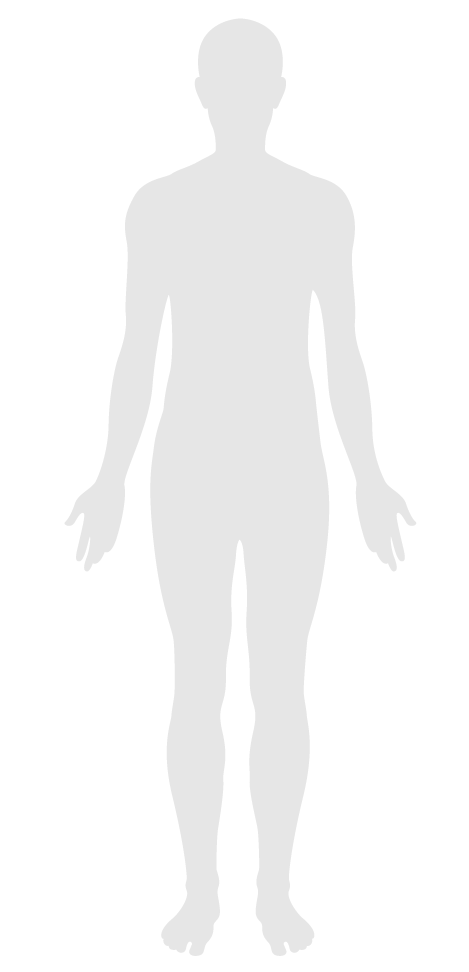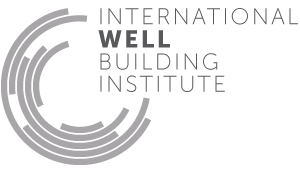Accessible design
- 72 Accessible design
- 73 Ergonomics: visual and physical
- 74 Exterior noise intrusion
- 75 Internally generated noise
- 76 Thermal comfort
- 77 Olfactory comfort
- 78 Reverberation time
- 79 Sound masking
- 80 Sound reducing surfaces
- 81 Sound barriers
- 82 Individual thermal control
- 83 Radiant thermal comfort
- P4 Impact reducing flooring
72. Accessible design
Intent:
To promote equity by providing buildings that are accessible and usable by people of all physical abilities.
Ensuring that individuals with physical disabilities have access and mobility is an important aspect of an equitable building environment.
Part 1: Accessibility and Usability
The project demonstrates compliance with one of the following:
a. Current ADA Standards for Accessible Design.
b. ISO 21542:2011 - Building Construction - Accessibility and Usability of the Built Environment, Standard Citations.

Applicability Matrix
| Core & Shell | New & Existing Buildings | New & Existing Interiors | |
|---|---|---|---|
| Part 1: Accessibility and Usability | P | P | P |
| Commercial Kitchen | Education | Multifamily Residential | Restaurant | Retail | |
|---|---|---|---|---|---|
| Part 1: Accessibility and Usability | P | P | - | P | P |
Verification Methods Matrix
| Letters of Assurance | Annotated Documents | On-Site Checks | |
|---|---|---|---|
|
PART 1 (Design) Accessibility and Usability |
Architect |
