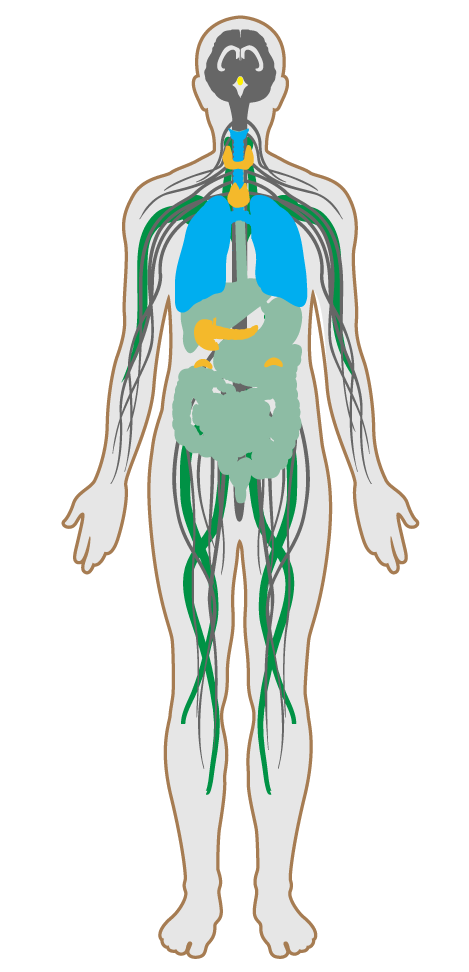Olfactory comfort
- 72 Accessible design
- 73 Ergonomics: visual and physical
- 74 Exterior noise intrusion
- 75 Internally generated noise
- 76 Thermal comfort
- 77 Olfactory comfort
- 78 Reverberation time
- 79 Sound masking
- 80 Sound reducing surfaces
- 81 Sound barriers
- 82 Individual thermal control
- 83 Radiant thermal comfort
- P4 Impact reducing flooring
77. Olfactory comfort
Intent:
To maximize olfactory comfort by reducing the transmission of strong smells and odors within the building.
Excessively strong or distinct odors can disrupt physical and psychological comfort, and even trigger eye, nose and throat irritation, nausea and headaches. Limiting these odors is a simple strategy that can greatly contribute to occupant comfort and well-being.
Part 1: Source Separation
All restrooms, janitorial closets, kitchens, cafeterias and pantries prevent strong odors from migrating to workspaces through one or more of the following separation methods:
a. Negative pressurization.
b. Interstitial rooms.
c. Vestibules.
d. Hallways.
e. Self-closing doors.

Integumentary
Nervous
Immune
Endocrine
Digestive
Respiratory
Applicability Matrix
| Core & Shell | New & Existing Buildings | New & Existing Interiors | |
|---|---|---|---|
| Part 1: Source Separation | - | O | O |
| Commercial Kitchen | Education | Multifamily Residential | Restaurant | Retail | |
|---|---|---|---|---|---|
| Part 1: Source Separation | O | O | - | O | O |
Verification Methods Matrix
| Letters of Assurance | Annotated Documents | On-Site Checks | |
|---|---|---|---|
|
PART 1 (Design) Source Separation |
Architectural Drawing |
