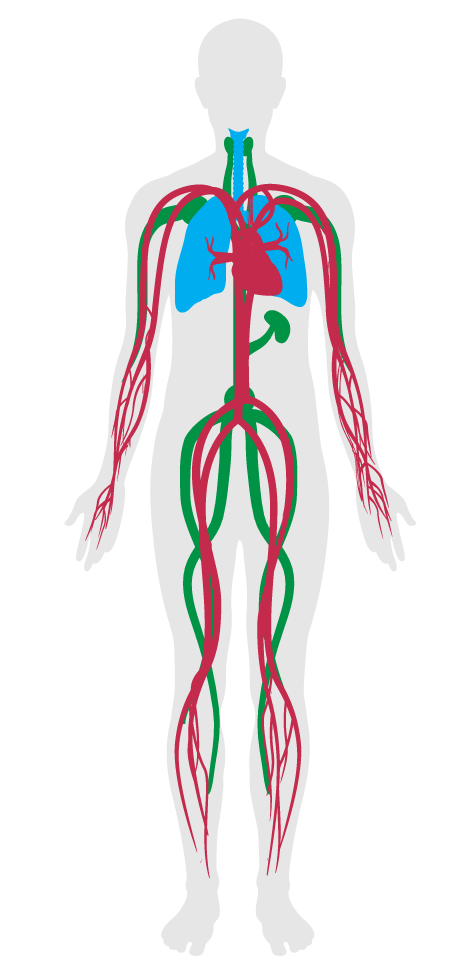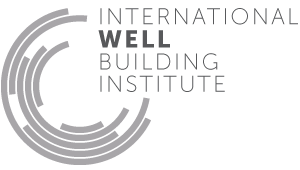Healthy entrance
- 01 Air quality standards
- 02 Smoking ban
- 03 Ventilation effectiveness
- 04 VOC reduction
- 05 Air filtration
- 06 Microbe and mold control
- 07 Construction pollution management
- 08 Healthy entrance
- 09 Cleaning protocol
- 10 Pesticide management
- 11 Fundamental material safety
- 12 Moisture management
- 13 Air flush
- 14 Air infiltration management
- 15 Increased ventilation
- 16 Humidity control
- 17 Direct source ventilation
- 18 Air quality monitoring and feedback
- 19 Operable windows
- 20 Outdoor air systems
- 21 Displacement ventilation
- 22 Pest control
- 23 Advanced air purification
- 24 Combustion minimization
- 25 Toxic material reduction
- 26 Enhanced material safety
- 27 Antimicrobial activity for surfaces
- 28 Cleanable environment
- 29 Cleaning equipment
- P9 Advanced cleaning
08. Healthy entrance
To minimize the introduction of pollutants into indoor air at building entrances.
Occupants often track harmful contaminants indoors, including bacteria, heavy metals, lawn and agricultural pesticides, among other toxins. In addition, as occupants walk through entry doors, potentially polluted air can enter the building. Both of these modes of introducing outdoor pollutants to the indoor environment highlight the need for measures that minimize or prevent the introduction of potentially harmful substances to indoor spaces.
To capture particulates from occupant shoes at all regularly used entrance(s) to the project, one of the following is installed and is maintained on a weekly basis:
One of the following is in place to slow the movement of air from outdoors to indoors within mechanically ventilated main building entrances:
The following must be present in all facilities adjacent to an exterior grass sports field, if present:

Applicability Matrix
| Core & Shell | New & Existing Buildings | New & Existing Interiors | |
|---|---|---|---|
| Part 1: Permanent Entryway Walk-Off Systems | P | P | O |
| Part 2: Entryway Air Seal | P | P | O |
| Commercial Kitchen | Education | Multifamily Residential | Restaurant | Retail | |
|---|---|---|---|---|---|
| Part 1: Permanent Entryway Walk-Off Systems | - | P | P | P | O |
| Part 2: Entryway Air Seal | - | P | P | P | O |
| Part 3: Playing Field Staging Area | - | P | - | - | - |
Verification Methods Matrix
| Letters of Assurance | Annotated Documents | On-Site Checks | |
|---|---|---|---|
| Part 1: Permanent Entryway Walk-Off Systems | Visual Inspection | ||
| Part 2: Entryway Air Seal | Visual Inspection | ||
| Part 3: Playing Field Staging Area | Visual Inspection |
| 08.1.a |
USGBC's LEED v4: Reference Guide for Building Design and Construction EQ Credit: Enhanced Indoor Air Quality Strategies requires permanent entry walk-off systems. |
| 08.1.b |
USGBC's LEED v4: Reference Guide for Building Design and Construction EQ Credit: Enhanced Indoor Air Quality Strategies requires permanent entry walk-off systems. |
| 08.1.c |
USGBC's LEED v4: Reference Guide for Building Design and Construction EQ Credit: Enhanced Indoor Air Quality Strategies requires permanent entry walk-off systems. |
| 08.3.a |
The guide states that supporting spaces are critical to the function of the athletic program, including ares such as a staging area for helping to prevent dirt and moisture from entering the facility. |
