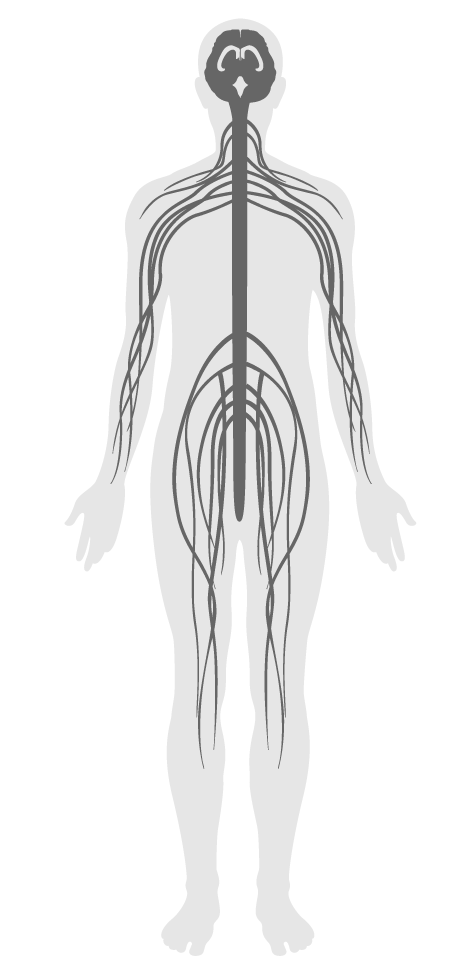Beauty and design II
- 84 Health and wellness awareness
- 85 Integrative design
- 86 Post-occupancy surveys
- 87 Beauty and design I
- 88 Biophilia I - qualitative
- 89 Adaptable spaces
- 90 Healthy sleep policy
- 91 Business travel
- 92 Building health policy
- 93 Workplace family support
- 94 Self-monitoring
- 95 Stress and addiction treatment
- 96 Altruism
- 97 Material transparency
- 98 Organizational transparency
- 99 Beauty and design II
- 100 Biophilia II - quantitative
- P5 Health through housing equity
- P6 Education space provisions
99. Beauty and design II
To promote occupant comfort and spatial familiarity by designing spacious, familiar and aesthetically appealing spaces.
A beautiful and meaningful space in which design aesthetics are expressly considered can have a positive impact on occupant morale and mood. Elements that provide visual complexity, balance and proportion can impart a sense of comfort, ease and potentially mitigate stress.
Ceiling height that is proportional to room dimensions provides an expansive, comfortable and open feel to the interior space. Floor to ceiling heights for regularly occupied spaces meet the following requirements:
Integration of artwork to interior space adds complexity to the visual field. A plan is developed that includes a description of how the project incorporates meaningfully integrated artwork in:
Design elements can be used to establish way-finding, aid in orientation and provide spatial familiarity. A plan is developed that includes a description of how the project incorporates way-finding elements in projects with floor plates 929 m² [10,000 ft²] or larger through use of the following elements:

Applicability Matrix
| Core & Shell | New & Existing Buildings | New & Existing Interiors | |
|---|---|---|---|
| Part 1: Ceiling Height | O | O | O |
| Part 2: Artwork | O | O | O |
| Part 3: Spatial Familiarity | O | O | O |
| Commercial Kitchen | Education | Multifamily Residential | Restaurant | Retail | |
|---|---|---|---|---|---|
| Part 1: Ceiling Height | O | O | O | O | O |
| Part 2: Artwork | O | O | O | O | O |
| Part 3: Spatial Familiarity | - | O | O | O | O |
Verification Methods Matrix
| Letters of Assurance | Annotated Documents | On-Site Checks | |
|---|---|---|---|
| Part 1: Ceiling Height | Architectural Drawing | Spot Check | |
| Part 2: Artwork | Visual Inspection | ||
| Part 3: Spatial Familiarity | Visual Inspection |
| 99.1.a |
New South Wales Department of Planning's Residential Flat Design Code recommends a minimum ceiling height of 2.7 m for all habitable rooms, and a preferred minimum of 2.4 m for all non-habitable rooms. |
