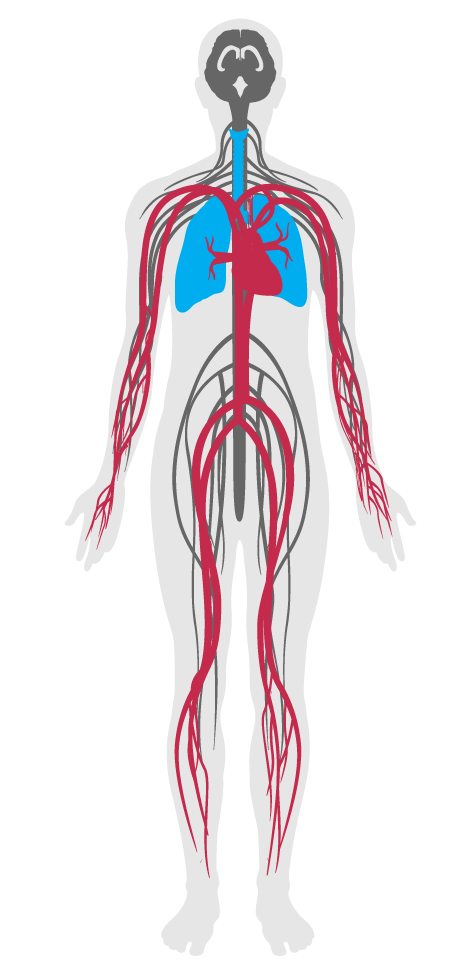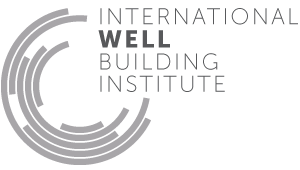Ventilation effectiveness
- 01 Air quality standards
- 02 Smoking ban
- 03 Ventilation effectiveness
- 04 VOC reduction
- 05 Air filtration
- 06 Microbe and mold control
- 07 Construction pollution management
- 08 Healthy entrance
- 09 Cleaning protocol
- 10 Pesticide management
- 11 Fundamental material safety
- 12 Moisture management
- 13 Air flush
- 14 Air infiltration management
- 15 Increased ventilation
- 16 Humidity control
- 17 Direct source ventilation
- 18 Air quality monitoring and feedback
- 19 Operable windows
- 20 Outdoor air systems
- 21 Displacement ventilation
- 22 Pest control
- 23 Advanced air purification
- 24 Combustion minimization
- 25 Toxic material reduction
- 26 Enhanced material safety
- 27 Antimicrobial activity for surfaces
- 28 Cleanable environment
- 29 Cleaning equipment
- P9 Advanced cleaning
03. Ventilation effectiveness
To ensure adequate ventilation and high indoor air quality.
Routine indoor activities including cooking, cleaning, building operations and maintenance and even the presence of occupants themselves can degrade air quality. Many indoor pollutants resulting from such activities, including particulate matter and VOCs can cause discomfort and trigger asthma and eye, nose and throat irritation. Because it is difficult to test for every potential pollutant, and because carbon dioxide is easy to detect, carbon dioxide levels serve as a proxy for other indoor pollutants.
One of the following requirements is met for all spaces:
For all spaces 46.5 m² [500 ft²] or larger with an actual or expected occupant density greater than 25 people per 93 m² [1,000 ft²], one of the following requirements is met:
After the HVAC system is installed, the following requirement is met:
Depending on ventilation methods, one of the following is met:

Applicability Matrix
| Core & Shell | New & Existing Buildings | New & Existing Interiors | |
|---|---|---|---|
| Part 1: Ventilation Design | P | P | P |
| Part 2: Demand Controlled Ventilation | P | P | P |
| Part 3: System Balancing | - | P | P |
| Commercial Kitchen | Education | Multifamily Residential | Restaurant | Retail | |
|---|---|---|---|---|---|
| Part 1: Ventilation Design | P | P | - | P | P |
| Part 2: Demand Controlled Ventilation | P | P | - | P | - |
| Part 3: System Balancing | P | P | - | P | P |
| Part 4: Ventilation Rates for Residences | - | - | P | - | - |
Verification Methods Matrix
| Letters of Assurance | Annotated Documents | On-Site Checks | |
|---|---|---|---|
| Part 1: Ventilation Design | MEP | ||
| Part 2: Demand Controlled Ventilation | MEP | ||
| Part 3: System Balancing | Testing and Balancing Report | ||
| Part 4: Ventilation Rates for Residences | MEP |
| 03.1.a |
ASHRAE's Standard 62.1: Ventilation for Acceptable Indoor Air Quality provides guidelines for ventilation rates. |
| 03.1.b |
ASHRAE's Standard 62.1: Ventilation for Acceptable Indoor Air Quality provides ventilation rates. |
| 03.4.b |
ASHRAE's Standard 62.1: Ventilation for Acceptable Indoor Air Quality provides guidelines for ventilation rates. |
| 03.2.a |
The IDPH's Guidelines for Indoor Air Quality recommend properly ventilated buildings should have carbon dioxide levels with a floor or building average of 800 ppm or less. |
| 03.2.b |
The IDPH's Guidelines for Indoor Air Quality recommend properly ventilated buildings should have carbon dioxide levels with a floor or building average of 800 ppm or less. |
| 03.4.a |
ASHRAE's Standard 62.2 provides guidelines for ventilation rates for single family homes and low-rise multifamily units of three or fewer floors. |
