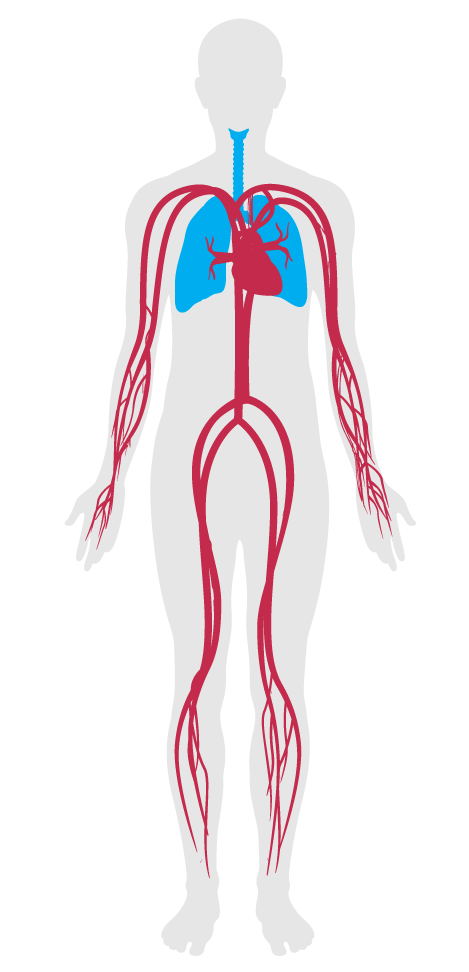Operable windows
- 1 Air quality standards
- 2 Smoking ban
- 3 Ventilation effectiveness
- 4 VOC reduction
- 5 Air filtration
- 6 Microbe and mold control
- 7 Construction pollution management
- 8 Healthy entrance
- 9 Cleaning protocol
- 10 Pesticide management
- 11 Fundamental material safety
- 12 Moisture management
- 13 Air flush
- 14 Air infiltration management
- 15 Increased ventilation
- 16 Humidity control
- 17 Direct source ventilation
- 18 Air quality monitoring and feedback
- 19 Operable windows
- 20 Outdoor air systems
- 21 Displacement ventilation
- 22 Pest control
- 23 Advanced air purification
- 24 Combustion minimization
- 25 Toxic material reduction
- 26 Enhanced material safety
- 27 Antimicrobial surfaces
- 28 Cleanable environment
- 208 Injury prevention
19. Operable windows
Achieving natural ventilation through open windows, doors and louvers can provide a positive occupant experience but challenges the ability to maintain strict control over interior air quality. When weather and local environmental conditions are suitable for high quality outdoor air, WELL encourages natural ventilation strategies. Open windows can then provide a supply of fresh air and lower levels of carbon dioxide and VOCs, rather than introducing particulate matter and ozone into the space from outside.
This feature requires that local outdoor air quality conditions, including annual prevailing breeze patterns and average contaminant levels, be analyzed before integrating operable windows into the design.
At least one of the following is required:
Outdoor levels of ozone, PM₁₀, temperature and humidity are monitored based on the following requirement, and data collected is made available to the building occupants:
If the outdoor air measurement system indicates that outdoor air either (i) exceeds ozone levels of 51 ppb or PM₁₀ levels of 50 μg/m³; (ii) has a temperature of 8 °C [15 °F] above or below indoor set temperature; or (iii) has a relative humidity above 60%, then one of the following is used to discourage occupants from opening windows:
If Parts 1, 2 and 3 are met:

Applicability Matrix
| Core & Shell | Tenant Improvement | New Construction | |
|---|---|---|---|
| Part 1: Relative Humidity | - | O | O |
| Part 2: Outdoor Air Measurement | O | O | O |
| Part 3: Window Operation Management | O | O | O |
| Part 4: (OLD) Natural Ventilation Standards | - | - | - |
| Commercial Kitchen | Schools | Multifamily Residential | Restaurant | Retail | |
|---|---|---|---|---|---|
| Part 1: Relative Humidity | O | O | O | O | O |
| Part 2: Outdoor Air Measurement | - | O | - | - | O |
| Part 3: Window Operation Management | - | O | - | - | O |
| Part 4: (OLD) Natural Ventilation Standards | - | - | - | - | - |
Verification Methods Matrix
| Letters of Assurance | Annotated Documents | On-Site Checks | |
|---|---|---|---|
|
PART 1 (Design) Relative Humidity |
MEP | Spot Measurement | |
|
PART 2 (Design) Outdoor Air Measurement |
Architect | Spot Check | |
|
PART 3 (Design) Window Operation Management |
Architect | Spot Check |
| 19.1.a |
The International Living Future Institute's Living Building Challenge 3.0 Imperative 07 requires full control of windows. |
