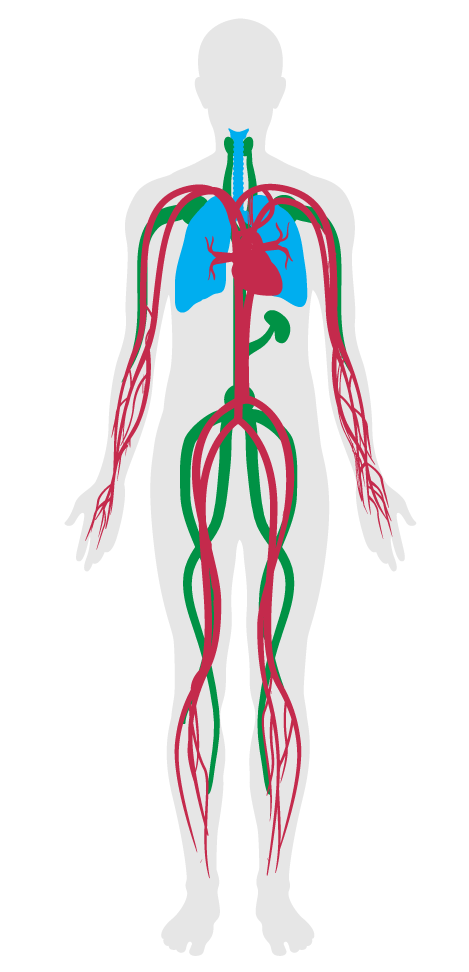Healthy entrance
- 1 Air quality standards
- 2 Smoking ban
- 3 Ventilation effectiveness
- 4 VOC reduction
- 5 Air filtration
- 6 Microbe and mold control
- 7 Construction pollution management
- 8 Healthy entrance
- 9 Cleaning protocol
- 10 Pesticide management
- 11 Fundamental material safety
- 12 Moisture management
- 13 Air flush
- 14 Air infiltration management
- 15 Increased ventilation
- 16 Humidity control
- 17 Direct source ventilation
- 18 Air quality monitoring and feedback
- 19 Operable windows
- 20 Outdoor air systems
- 21 Displacement ventilation
- 22 Pest control
- 23 Advanced air purification
- 24 Combustion minimization
- 25 Toxic material reduction
- 26 Enhanced material safety
- 27 Antimicrobial surfaces
- 28 Cleanable environment
- 208 Injury prevention
08. Healthy entrance
Occupants often enter buildings with unwanted chemicals, biological contaminants and particles on their shoes. Bacteria, toxins from roads and agricultural chemicals are some of the pollutants that might aerosolize once they enter the building. In addition, as occupants walk through entry doors potentially polluted air can enter the building.
This feature requires methods to help prevent pollutants from entering a building. Requirements include floor systems that capture pollutants from shoes and strategies to reduce airflow from the outside to occupied indoor spaces.
The VOC content of all newly applied paints and coatings must meet all limits set by the following, as applicable:
One of the following is in place to slow the movement of air from outdoors to indoors at the main building entrance:
The following must be present in all facilities adjacent to an exterior grass sports field, if present:

Applicability Matrix
| Core & Shell | Tenant Improvement | New Construction | |
|---|---|---|---|
| Part 1: Interior Paints and Coatings | P | P | P |
| Part 2: Entryway Air Seal | P | O | P |
| Part 3: Playing Field Staging Area | - | - | - |
| Commercial Kitchen | Schools | Multifamily Residential | Restaurant | Retail | |
|---|---|---|---|---|---|
| Part 1: Interior Paints and Coatings | P | P | P | P | P |
| Part 2: Entryway Air Seal | - | P | P | P | O |
| Part 3: Playing Field Staging Area | - | P | - | - | - |
Verification Methods Matrix
| Letters of Assurance | Annotated Documents | On-Site Checks | |
|---|---|---|---|
|
PART 1 (Design) Interior Paints and Coatings |
Architect | ||
|
PART 2 (Design) Entryway Air Seal |
Auditor Inspection | ||
|
PART 3 (Design) Playing Field Staging Area |
Architect | Spot Check |
| 8.1.a |
USGBC's LEED v4: Reference Guide for Building Design and Construction EQ Credit: Enhanced Indoor Air Quality Strategies requires permanent entry walk-off systems. |
| 8.1.b |
USGBC's LEED v4: Reference Guide for Building Design and Construction EQ Credit: Enhanced Indoor Air Quality Strategies requires permanent entry walk-off systems. |
| 8.1.c |
USGBC's LEED v4: Reference Guide for Building Design and Construction EQ Credit: Enhanced Indoor Air Quality Strategies requires permanent entry walk-off systems. |
| 8.3.a |
The guide states that supporting spaces are critical to the function of the athletic program, including ares such as a staging area for helping to prevent dirt and moisture from entering the facility. |
