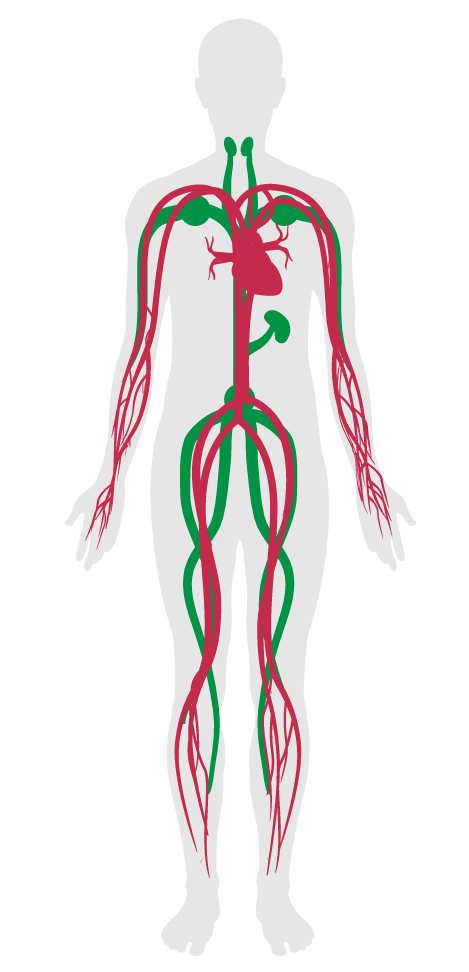Displacement ventilation
- 1 Air quality standards
- 2 Smoking ban
- 3 Ventilation effectiveness
- 4 VOC reduction
- 5 Air filtration
- 6 Microbe and mold control
- 7 Construction pollution management
- 8 Healthy entrance
- 9 Cleaning protocol
- 10 Pesticide management
- 11 Fundamental material safety
- 12 Moisture management
- 13 Air flush
- 14 Air infiltration management
- 15 Increased ventilation
- 16 Humidity control
- 17 Direct source ventilation
- 18 Air quality monitoring and feedback
- 19 Operable windows
- 20 Outdoor air systems
- 21 Displacement ventilation
- 22 Pest control
- 23 Advanced air purification
- 24 Combustion minimization
- 25 Toxic material reduction
- 26 Enhanced material safety
- 27 Antimicrobial surfaces
- 28 Cleanable environment
- 208 Injury prevention
21. Displacement ventilation
By providing ventilation at the normal breathing zone, displacement ventilation enhances air change effectiveness. Since heat in a room is naturally stratified, displacement ventilation ensures that air is not delivered and pushed through the return air path (often the dirtiest portion of the air stream) and also tends to concentrate some pollutants near the ceiling. Once there, the pollutants are out of the breathing zone and can be more easily removed. Displacement ventilation supplies air at very low velocity levels at or near floor level. Air then rises and returns to the ceiling level.
This feature supports a thermally comfortable indoor environment through a carefully designed and efficient displacement ventilation system.
The following requirements are met:
The following requirements are met:

Applicability Matrix
| Core & Shell | Tenant Improvement | New Construction | |
|---|---|---|---|
| Part 1: Dedicated Outdoor Air Systems | - | O | O |
| Part 2: System Performance | - | O | O |
| Commercial Kitchen | Schools | Multifamily Residential | Restaurant | Retail | |
|---|---|---|---|---|---|
| Part 1: Dedicated Outdoor Air Systems | O | O | O | O | O |
| Part 2: System Performance | O | O | O | O | O |
Verification Methods Matrix
| Letters of Assurance | Annotated Documents | On-Site Checks | |
|---|---|---|---|
|
PART 1 (Design) Dedicated Outdoor Air Systems |
MEP | ||
|
PART 2 (Design) System Performance |
MEP |
| 21.1.b |
ASHRAE's Underfloor Air Distribution Guide provides recommendations for underfloor air distribution systems. |
| 21.1.a |
The Performance Evaluation and Development of Design Guidelines for Displacement Ventilation document recommends air supply temperatures. |
| 21.2.b |
ASHRAE Standard 55 provides guidelines for displacement ventilation systems for thermal environmental comfort. |
