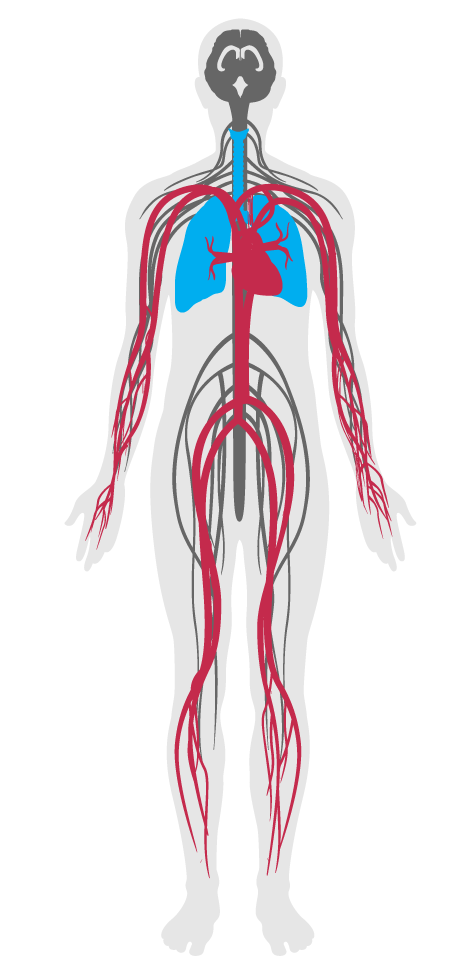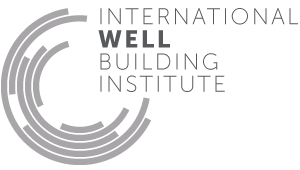Ventilation effectiveness
- 1 Air quality standards
- 2 Smoking ban
- 3 Ventilation effectiveness
- 4 VOC reduction
- 5 Air filtration
- 6 Microbe and mold control
- 7 Construction pollution management
- 8 Healthy entrance
- 9 Cleaning protocol
- 10 Pesticide management
- 11 Fundamental material safety
- 12 Moisture management
- 13 Air flush
- 14 Air infiltration management
- 15 Increased ventilation
- 16 Humidity control
- 17 Direct source ventilation
- 18 Air quality monitoring and feedback
- 19 Operable windows
- 20 Outdoor air systems
- 21 Displacement ventilation
- 22 Pest control
- 23 Advanced air purification
- 24 Combustion minimization
- 25 Toxic material reduction
- 26 Enhanced material safety
- 27 Antimicrobial surfaces
- 28 Cleanable environment
- 208 Injury prevention
03. Ventilation effectiveness
Indoor activities such as cooking, cleaning, building operations and occupant respiration can degrade air quality. Many indoor pollutants from these activities can cause discomfort, loss of focus and allergic reactions. However, it would be difficult to test for every potential pollutant, thus CO_ levels serve as a proxy for other indoor pollutants.
This feature sets a foundation for ventilation rates, which can be adjusted according to measured concentrations of carbon dioxide. It is based on ASHRAE requirements for adequate ventilation, which include separate options for mechanically ventilated and naturally ventilated buildings. The requirements in this feature—and other ventilation-related features—follow that same division.
To capture particulates from occupant shoes at all regularly used entrances, one of the following is installed and is maintained on a weekly basis:
For all spaces with an occupant density greater than 25 people per 93 m_ [1,000 ft²], one of the following requirements is met:
After the HVAC system is installed, the following requirement is met:
Depending on ventilation methods, one of the following is met:

Applicability Matrix
| Core & Shell | Tenant Improvement | New Construction | |
|---|---|---|---|
| Part 1: Permanent Entryway Walk-Off Systems | P | O | P |
| Part 2: Demand Controlled Ventilation | P | P | P |
| Part 3: System Balancing | - | P | P |
| Part 4: Ventilation Rates for Residences | - | - | - |
| Commercial Kitchen | Schools | Multifamily Residential | Restaurant | Retail | |
|---|---|---|---|---|---|
| Part 1: Permanent Entryway Walk-Off Systems | - | P | P | P | O |
| Part 2: Demand Controlled Ventilation | P | P | - | P | - |
| Part 3: System Balancing | P | P | - | P | P |
| Part 4: Ventilation Rates for Residences | - | - | P | - | - |
Verification Methods Matrix
| Letters of Assurance | Annotated Documents | On-Site Checks | |
|---|---|---|---|
|
PART 1 (Design) Permanent Entryway Walk-Off Systems |
Auditor Inspection | ||
|
PART 2 (Design) Demand Controlled Ventilation |
MEP | ||
|
PART 3 (Design) System Balancing |
Commissioning Report | ||
|
PART 4 () Ventilation Rates for Residences |
MEP |
| 3.1.a |
ASHRAE's Standard 62.1: Ventilation for Acceptable Indoor Air Quality provides guidelines for ventilation rates. |
| 3.1.b |
ASHRAE's Standard 62.1: Ventilation for Acceptable Indoor Air Quality provides ventilation rates. |
| 3.4.b |
ASHRAE's Standard 62.1: Ventilation for Acceptable Indoor Air Quality provides guidelines for ventilation rates. |
| 3.2.a |
The IDPH's Guidelines for Indoor Air Quality recommend properly ventilated buildings should have carbon dioxide levels with a floor or building average of 800 ppm or less. |
| 3.2.b |
The IDPH's Guidelines for Indoor Air Quality recommend properly ventilated buildings should have carbon dioxide levels with a floor or building average of 800 ppm or less. |
| 3.4.a |
ASHRAE's Standard 62.2 provides guidelines for ventilation rates for single family homes and low-rise multifamily units of three or fewer floors. |
