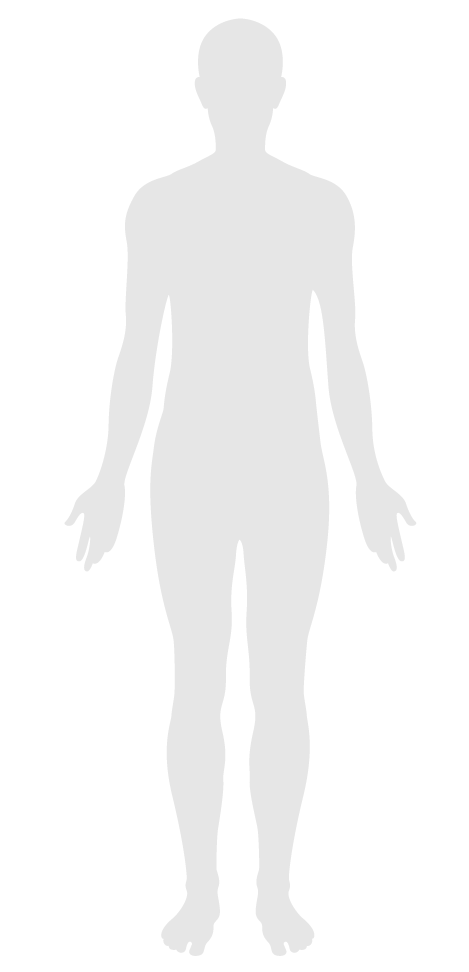Injury prevention
Injury prevention
Intent:
To ensure that spaces for active transportation and physical activity are clear of obstacles and safe for use.
BACKGROUND
As people are provided more opportunities for physical activity, there is also more opportunity for acute injury. This is especially true for young people. Among people in the U.S. under 20, nearly 40% of deaths can be attributed to unintentional injuries. Injuries acquired from slips, falls, and run-ins with cars are predictable and largely preventable.
Outdoor lighting meets the following requirements:
a.126
Emit no light above the horizontal plane.
b.140
Use shielding so that the angle of viewing is not less than 80°.
c.139
Able to produce a maintained average of at least 10 to 30 lux [1 to 3 fc] as measured on vertical surfaces 1.5 m [5 ft] above the ground.
Sidewalks on the site meet the following requirements:
a.155
Located on both sides of the road.
b.154
Minimum of 1.5 m [5 ft] in width.
c.155
Minimum buffers of 1 m [3 ft] in width.
d.
Provide direct access from parking/loading areas to a building entrance.
e.148
Schools must establish policies and procedures ensuring that sidewalks and parking areas are clear of snow, ice, leaves, or any other obstacle.
Crosswalks on the site meet the following requirements:
a.150
Markings for crosswalks present at all stop signs, traffic signals, and major points of pedestrian concentration.
b.150
Are a minimum of 1.8 m [6 ft] in width.
c.151
Are raised for enhanced visibility and vehicle speed reduction.
A program modeled after Safe Routes to School is developed with parental support and implemented at the school with at least the following:
a.171
Drop-off/pick-up lanes are differentiated from bus lanes.
b.172
School crosswalk warning postings with arrows pointing to the location of the crosswalk are visible at all crosswalks.
c.152
Curb extensions a minimum of 1.8 m [6 ft] are present in locations of high pick-up/drop-off activity and low visibility areas and at crosswalks.
d.149
Bicycle paths are a minimum of 1.5 m [5 ft] in width.
e.
Bicycle paths are differentiated from pedestrian paths.
If present, playgrounds meet the following requirements:
a.141
Surfaces around playground equipment have a minimum of 30 cm [12 in] of wood chips, mulch, sand, or mats made of safety-tested rubber or rubber-like materials.
b.141
Protective surfacing covers a minimum of 1.8 m [6 ft] in all directions from the edge of any playground equipment. Under swings, the protective surface covers twice the height of the suspending bar, in both directions.
c.141
Openings in guardrails or between ladder rungs are not between 9 to 22 cm [3.5 to 9 in].
d.141
Dangerous hardware such as open "S" hooks or protruding bolt ends are not present.

