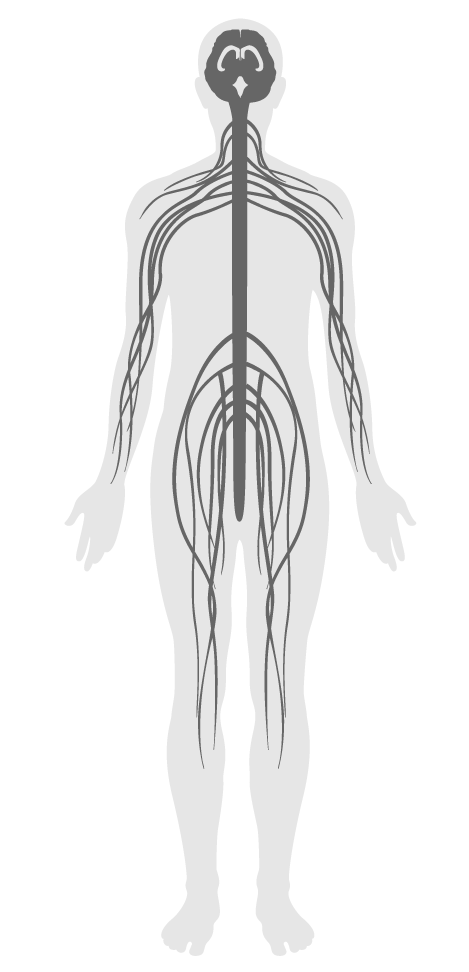Beauty and design II
Features/Mind/Feature 99
- 84 Health and wellness awareness
- 85 Integrative design
- 86 Post-occupancy surveys
- 87 Beauty and design I
- 88 Biophilia I - qualitative
- 89 Adaptable spaces
- 90 Healthy sleep policy
- 91 Business travel
- 92 Building health policy
- 93 Workplace family support
- 94 Self-monitoring
- 95 Stress and addiction treatment
- 96 Altruism
- 97 Material transparency
- 98 Organizational transparency
- 99 Beauty and design II
- 100 Biophilia II - quantitative
- P5 Health through housing equity
- P6 Education space provisions
Beauty and design II
Intent:
To promote occupant comfort and spatial familiarity by designing spacious, familiar and aesthetically appealing spaces.
BACKGROUND
A beautiful and meaningful space in which design aesthetics are expressly considered can have a positive impact on occupant morale and mood. Elements that provide visual complexity, balance and proportion can impart a sense of comfort, ease and potentially mitigate stress.
Ceiling height that is proportional to room dimensions provides an expansive, comfortable and open feel to the interior space. Floor to ceiling heights for regularly occupied spaces meet the following requirements:
a.96
Rooms of 9 m [30 ft] width or less have ceiling height of at least 2.7 m [8.8 ft].
b.
Rooms of greater than 9 m [30 ft] width have ceiling height of at least 2.75 m [9 ft] plus at least 0.15 m [0.5 ft] for every 3 m [10 ft] over 9 m [30 ft].
c.
Rooms that provide a full wall view to the outdoors or an atrium space (with at least twice the ceiling height of the room) have a minimum ceiling height of 2.75 m [9 ft] for a room width of 12 m [40 ft] plus at least 0.15 m [0.5 ft] for every 4.5 m [15 ft] over 12 m [40 ft].
Design elements can be used to establish way-finding, aid in orientation and provide spatial familiarity. A plan is developed that includes a description of how the project incorporates way-finding elements in projects with floor plates 929 m² [10,000 ft²] or larger through use of the following elements:
a.
Artwork that is distinct in shape and color.
b.
Visually grouped zones or areas that use the following unifying design components: (i) lighting, (ii) furniture color and (iii) flooring pattern/color.
c.
Corridors over 9 m [30 ft] in length end in artwork or a view window to the exterior with a sill height no taller than 0.9 m [3 ft] from the floor and with at least a 30 m [100 ft] vista.

