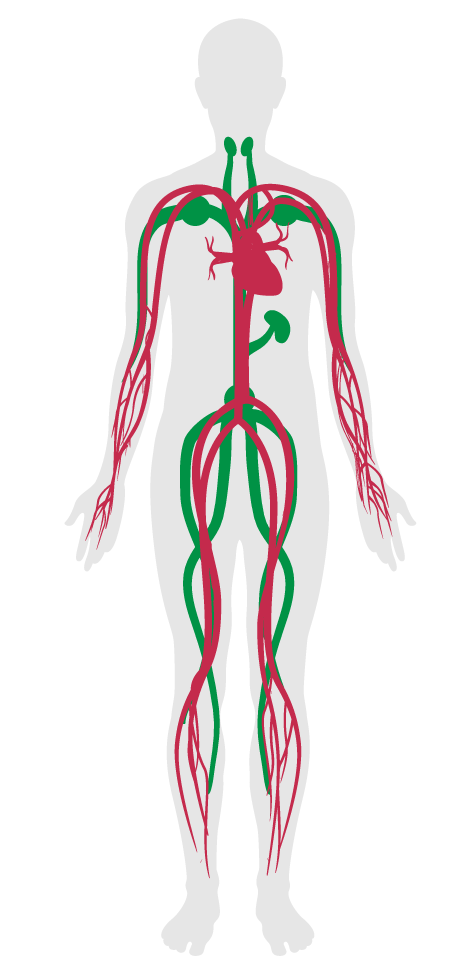Displacement ventilation
- 01 Air quality standards
- 02 Smoking ban
- 03 Ventilation effectiveness
- 04 VOC reduction
- 05 Air filtration
- 06 Microbe and mold control
- 07 Construction pollution management
- 08 Healthy entrance
- 09 Cleaning protocol
- 10 Pesticide management
- 11 Fundamental material safety
- 12 Moisture management
- 13 Air flush
- 14 Air infiltration management
- 15 Increased ventilation
- 16 Humidity control
- 17 Direct source ventilation
- 18 Air quality monitoring and feedback
- 19 Operable windows
- 20 Outdoor air systems
- 21 Displacement ventilation
- 22 Pest control
- 23 Advanced air purification
- 24 Combustion minimization
- 25 Toxic material reduction
- 26 Enhanced material safety
- 27 Antimicrobial activity for surfaces
- 28 Cleanable environment
- 29 Cleaning equipment
- P9 Advanced cleaning
21. Displacement ventilation
By strategically designing the height of air ventilation, displacement ventilation can enhance air change effectiveness. Displacement ventilation supplies air at very low velocity levels at or near the floor level, which then rises to the ceiling level. Since heat in a room is naturally stratified, displacement ventilation not only ensures that air is not delivered and pushed through the return air path (often the dirtiest portion of the air stream), but also tends to concentrate pollutants near the ceiling. Once there, the pollutants are out of the breathing zone and can be more easily removed.
This feature supports a thermally comfortable indoor environment through a carefully designed and efficient displacement ventilation system.
One of the following is met for projects implementing a displacement ventilation system for heating and/or cooling:
The following requirements are met:

Applicability Matrix
| Core & Shell | New & Existing Buildings | New & Existing Interiors | |
|---|---|---|---|
| Part 1: Displacement Ventilation Design and Application | - | O | O |
| Part 2: System Performance | - | O | O |
| Commercial Kitchen | Education | Multifamily Residential | Restaurant | Retail | |
|---|---|---|---|---|---|
| Part 1: Displacement Ventilation Design and Application | O | O | O | O | O |
| Part 2: System Performance | O | O | O | O | O |
Verification Methods Matrix
| Letters of Assurance | Annotated Documents | On-Site Checks | |
|---|---|---|---|
| Part 1: Displacement Ventilation Design and Application | MEP | ||
| Part 2: System Performance | MEP |
| 21.1.b |
ASHRAE's Underfloor Air Distribution Guide provides recommendations for underfloor air distribution systems. |
| 21.1.a |
The Performance Evaluation and Development of Design Guidelines for Displacement Ventilation document recommends air supply temperatures. |
| 21.2.b |
ASHRAE Standard 55 provides guidelines for displacement ventilation systems for thermal environmental comfort. |
