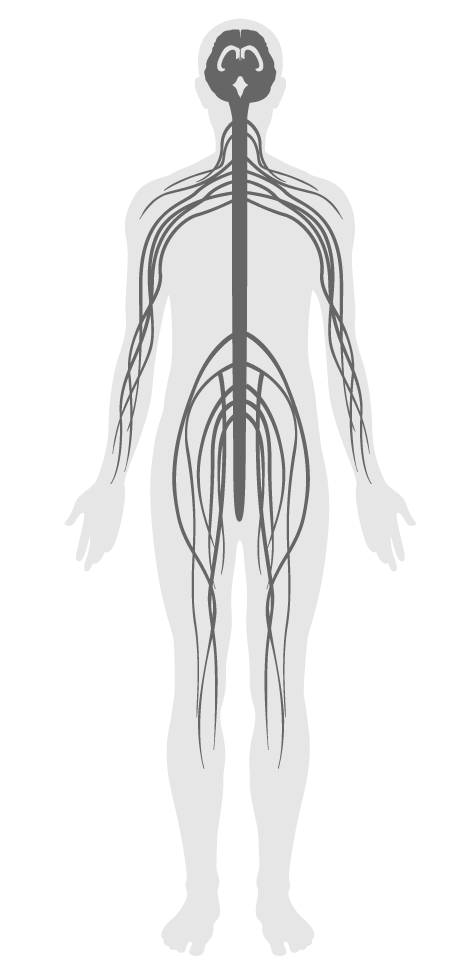Beauty and design II
- 83 Radiant thermal comfort
- 84 Health and wellness awareness
- 85 Integrative design
- 86 Post-occupancy surveys
- 87 Beauty and design I
- 88 Biophilia I - qualitative
- 89 Adaptable spaces
- 90 Healthy sleep policy
- 91 Business travel
- 92 Building health policy
- 93 Workplace family support
- 94 Self-monitoring
- 95 Stress and addiction treatment
- 96 Altruism
- 97 Material transparency
- 98 JUST organization
- 99 Beauty and design II
- 100 Biophilia II - quantitative
- 101 Innovation feature I
- 204 Impact reducing flooring
- 205 Health through housing equity
99. Beauty and design II
A beautiful and meaningful space in which design aesthetics are expressly considered can have a positive impact on occupant morale and mood. Elements that provide visual complexity, balance and proportion can impart a sense of comfort and ease and potentially reduce stress.
This feature realizes the application of best practice guidelines, room proportions, integration of artwork and interventions that enhance familiarity to create a visually appealing space.
Seating and spatial layouts are organized into separate workplace zones and provide differing degrees of sensory engagement. Regularly occupied spaces that are 372 m_ [4000 ft²] or larger provide separate zones for the following (the remaining 50% is attributed as desired):
The following is performed after substantial completion and prior to occupancy to ensure the structure is airtight:
Integration of artwork to interior space adds complexity to the visual field. The following requirements are met:
Artwork can be used to establish wayfinding, aid in orientation and provide spatial familiarity. The following requirements are met:
Space where all walls are not yet constructed must meet the following requirement:

Applicability Matrix
| Core & Shell | Tenant Improvement | New Construction | |
|---|---|---|---|
| Part 1: Air Leakage Testing | O | O | O |
| Part 1: Stimuli Management | - | O | O |
| Part 2: Artwork | - | O | O |
| Part 3: Spatial Familiarity | - | O | O |
| Part 4: (OLD) Ceiling Height in Unfinished Spaces | - | - | - |
| Commercial Kitchen | Schools | Multifamily Residential | Restaurant | Retail | |
|---|---|---|---|---|---|
| Part 1: Air Leakage Testing | O | O | - | O | O |
| Part 1: Stimuli Management | - | O | - | - | - |
| Part 2: Artwork | O | O | O | O | O |
| Part 3: Spatial Familiarity | - | O | O | O | O |
| Part 4: (OLD) Ceiling Height in Unfinished Spaces | - | - | - | - | - |
Verification Methods Matrix
| Letters of Assurance | Annotated Documents | On-Site Checks | |
|---|---|---|---|
|
PART 1 (Design) Stimuli Management |
Architect | Spot Check | |
|
PART 1 (Design) Air Leakage Testing |
Commissioning Report | ||
|
PART 2 (Design) Artwork |
Auditor Inspection | ||
|
PART 3 (Design) Spatial Familiarity |
Auditor Inspection |
| 99.1.a |
New South Wales Department of Planning's Residential Flat Design Code recommends a minimum ceiling height of 2.7 m for all habitable rooms, and a preferred minimum of 2.4 m for all non-habitable rooms. |
