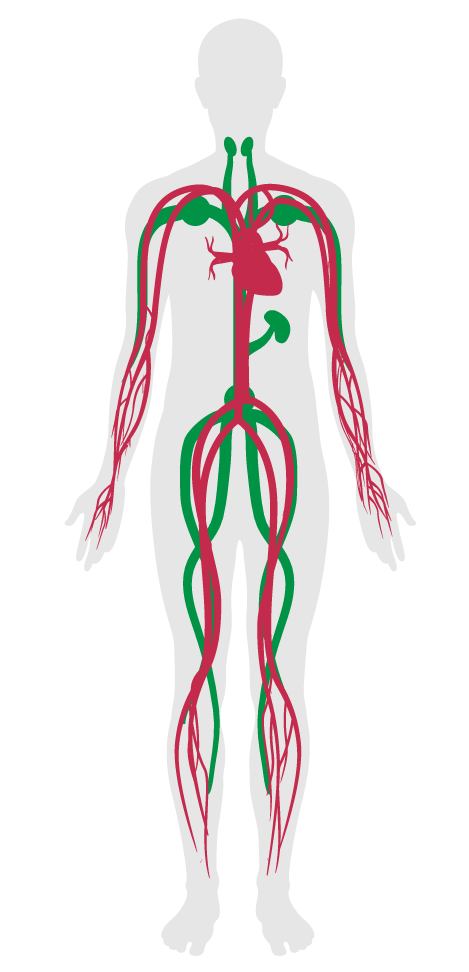Adaptable spaces
- 84 Health and wellness awareness
- 85 Integrative design
- 86 Post-occupancy surveys
- 87 Beauty and design I
- 88 Biophilia I - qualitative
- 89 Adaptable spaces
- 90 Healthy sleep policy
- 91 Business travel
- 92 Building health policy
- 93 Workplace family support
- 94 Self-monitoring
- 95 Stress and addiction treatment
- 96 Altruism
- 97 Material transparency
- 98 Organizational transparency
- 99 Beauty and design II
- 100 Biophilia II - quantitative
- 101 Innovation feature I
- 102 Innovation feature II
- P5 Health through housing equity
- P6 Education space provisions
89. Adaptable spaces
Healthy work environments should be designed to mitigate stress and optimize productivity, and should therefore be sufficiently adaptable to working, focusing, collaborating and resting as needed. Research demonstrates that the presence of a variety of workspaces that enable individuals to adjust their environments and choose the degrees of engagement is associated with job satisfaction and group cohesiveness.
This feature creates a productive work environment that is free of distracting stimuli and includes spaces that are designed for focused work and that encourage short naps.
Seating and spatial layouts are organized into separate workplace zones and provide differing degrees of sensory engagement. Regularly occupied spaces of 186 m² [2,000 ft²] or larger provide documentation of methods used to establish appropriate zones based on the below guidelines:
Areas greater than 1,860 m² [20,000 ft²] provide a designated quiet space for focus, contemplation and relaxation, which meets the following requirements:
To minimize clutter and maintain a comfortable, well-organized environment, minimal storage requirements are addressed through the provision of one of the following:
Short naps are an effective and healthy means for improving mental and physical acuity, even more so than caffeine, which can disrupt sleep. At least one of the following furniture options must be provided for the first 30 regular building occupants and an additional one for every 100 regular building occupants thereafter:

Applicability Matrix
| Core & Shell | New & Existing Buildings | New & Existing Interiors | |
|---|---|---|---|
| Part 1: Stimuli Management | - | O | O |
| Part 2: Privacy | - | O | O |
| Part 3: Space Management | - | O | O |
| Part 4: Workplace Sleep Support | - | O | O |
| Commercial Kitchen | Education | Multifamily Residential | Restaurant | Retail | |
|---|---|---|---|---|---|
| Part 1: Stimuli Management | - | O | - | - | - |
| Part 2: Privacy | - | O | - | - | O |
| Part 3: Space Management | - | - | - | - | O |
| Part 4: Workplace Sleep Support | - | - | - | - | - |
Verification Methods Matrix
| Letters of Assurance | Annotated Documents | On-Site Checks | |
|---|---|---|---|
| Part 1: Stimuli Management | Architect | Spot Check | |
| Part 2: Privacy | Architect | Spot Check | |
| Part 3: Space Management | Architect | Spot Check | |
| Part 4: Workplace Sleep Support | Architect | Spot Check |
| 89.2.b |
CIBSE’s Lighting Guide 13: Lighting for Places of Worship notes that lamps with a correlated color temperature of 2700-3000 K for congregation spaces can help these spaces feel psychologically "warmer". |
